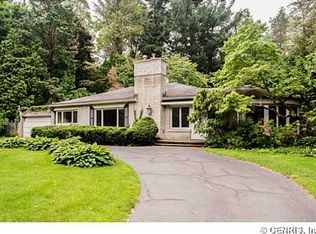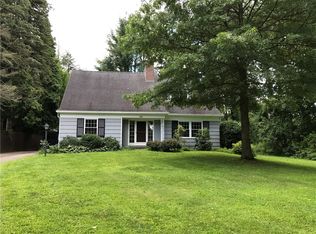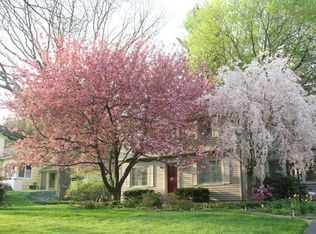Closed
$625,000
359 Kilbourn Rd, Pittsford, NY 14618
4beds
1,862sqft
Single Family Residence
Built in 1949
0.46 Acres Lot
$780,700 Zestimate®
$336/sqft
$3,679 Estimated rent
Maximize your home sale
Get more eyes on your listing so you can sell faster and for more.
Home value
$780,700
$726,000 - $851,000
$3,679/mo
Zestimate® history
Loading...
Owner options
Explore your selling options
What's special
An exquisite move-in ready Ranch home. The entire house was completely redone in 2020 and now boasts new windows, roof, HVAC, plumbing, electric, flooring, and more. On the first floor, its 1,850 sq. ft. is filled with three spacious and airy bedrooms, including a master bedroom and bath, one other full bath, a half bath, and a bright and spacious family room with vaulted ceiling. It also includes a wonderfully updated eat-in kitchen with large island, spacious cabinets, and modern stainless-steel appliances. An additional sq. ft. can be found in the finished basement. This basement with egress boasts another bedroom, two full baths, and a recreation room with Tonal smart gym that will make you want to stay. The enclosed sun room is perfect for those early morning coffee moments. The house sits on almost half acre of well-manicured lawn with a circular driveway an an attached 1-car garage. It is walking distance to Oak Hill Country Club and has a great view of their golf course (and the upcoming PGA tournament) and is close to both St John’s Fisher University and Nazareth College .
Zillow last checked: 8 hours ago
Listing updated: June 11, 2023 at 06:03am
Listed by:
Nathaniel Ellison 585-337-0785,
Ellison Realty Services
Bought with:
Diane Calcagno-Jackson, 40GI1082225
RE/MAX Realty Group
Source: NYSAMLSs,MLS#: R1462970 Originating MLS: Rochester
Originating MLS: Rochester
Facts & features
Interior
Bedrooms & bathrooms
- Bedrooms: 4
- Bathrooms: 4
- Full bathrooms: 3
- 1/2 bathrooms: 1
- Main level bathrooms: 3
- Main level bedrooms: 3
Heating
- Gas, Forced Air
Cooling
- Central Air
Appliances
- Included: Dryer, Gas Oven, Gas Range, Gas Water Heater, Refrigerator, Washer
- Laundry: Main Level
Features
- Separate/Formal Dining Room, Entrance Foyer, Eat-in Kitchen, Separate/Formal Living Room, Storage, Main Level Primary
- Flooring: Carpet, Laminate, Varies
- Basement: Egress Windows,Finished
- Number of fireplaces: 1
Interior area
- Total structure area: 1,862
- Total interior livable area: 1,862 sqft
Property
Parking
- Total spaces: 1
- Parking features: Attached, Garage, Circular Driveway
- Attached garage spaces: 1
Features
- Levels: One
- Stories: 1
- Patio & porch: Patio
- Exterior features: Blacktop Driveway, Fence, Patio
- Fencing: Partial
Lot
- Size: 0.46 Acres
- Dimensions: 105 x 195
- Features: Residential Lot
Details
- Parcel number: 2646891381800003002000
- Special conditions: Standard
Construction
Type & style
- Home type: SingleFamily
- Architectural style: Contemporary,Ranch
- Property subtype: Single Family Residence
Materials
- Stucco
- Foundation: Block
- Roof: Asphalt,Metal
Condition
- Resale
- Year built: 1949
Utilities & green energy
- Sewer: Connected
- Water: Connected, Public
- Utilities for property: Sewer Connected, Water Connected
Community & neighborhood
Location
- Region: Pittsford
- Subdivision: East Ave Estates
Other
Other facts
- Listing terms: Cash,Conventional,FHA,VA Loan
Price history
| Date | Event | Price |
|---|---|---|
| 6/8/2023 | Sold | $625,000-1.6%$336/sqft |
Source: | ||
| 4/18/2023 | Pending sale | $635,000$341/sqft |
Source: | ||
| 4/5/2023 | Listed for sale | $635,000$341/sqft |
Source: | ||
| 7/6/2021 | Sold | $635,000-7.3%$341/sqft |
Source: | ||
| 5/22/2021 | Pending sale | $685,000$368/sqft |
Source: | ||
Public tax history
| Year | Property taxes | Tax assessment |
|---|---|---|
| 2024 | -- | $523,500 |
| 2023 | -- | $523,500 |
| 2022 | -- | $523,500 |
Find assessor info on the county website
Neighborhood: 14618
Nearby schools
GreatSchools rating
- 9/10Allen Creek SchoolGrades: K-5Distance: 0.9 mi
- 10/10Calkins Road Middle SchoolGrades: 6-8Distance: 3.5 mi
- 10/10Pittsford Sutherland High SchoolGrades: 9-12Distance: 1.7 mi
Schools provided by the listing agent
- District: Pittsford
Source: NYSAMLSs. This data may not be complete. We recommend contacting the local school district to confirm school assignments for this home.


