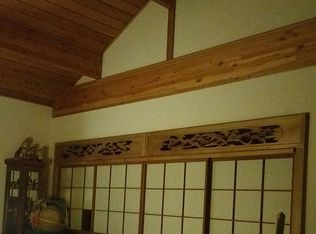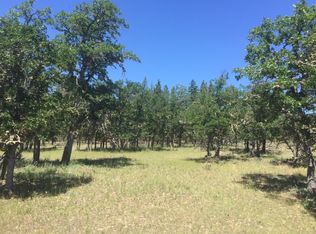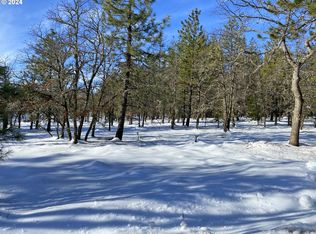Sold
$300,000
359 Juniper Rd, Goldendale, WA 98620
3beds
1,408sqft
Residential, Manufactured Home
Built in 1999
5.08 Acres Lot
$344,000 Zestimate®
$213/sqft
$1,611 Estimated rent
Home value
$344,000
$327,000 - $361,000
$1,611/mo
Zestimate® history
Loading...
Owner options
Explore your selling options
What's special
Beautifully remodeled like new in private secluded setting on 5.08 useable acres. ** Open bright and light large vaulted great-room. features include new LVP flooring through-out New paint in and out! Open vaulted dining room. Lovely spacious kitchen with hickory cabinets, new counters, New stainless appliances. Breakfast nook. pantry. Relaxing vaulted primary suite has large closet, Remodeled bathroom with oversized soaking tub. Split bedroom plan, New lighting, remodeled guest bath. A/C, Fenced backyard. Close to town, shopping, highways.
Zillow last checked: 8 hours ago
Listing updated: August 22, 2023 at 03:16am
Listed by:
Kathy Dessimoz 360-721-4031,
Windermere Northwest Living
Bought with:
Michelle Watson, 23594
J&M Realty Inc
Source: RMLS (OR),MLS#: 23334624
Facts & features
Interior
Bedrooms & bathrooms
- Bedrooms: 3
- Bathrooms: 2
- Full bathrooms: 2
- Main level bathrooms: 2
Primary bedroom
- Features: Updated Remodeled, Laminate Flooring, Vaulted Ceiling
- Level: Main
Bedroom 2
- Level: Main
Bedroom 3
- Level: Main
Dining room
- Features: Vaulted Ceiling
- Level: Main
Kitchen
- Features: Ceiling Fan, Dishwasher, Microwave, Pantry
- Level: Main
Living room
- Features: Ceiling Fan, Living Room Dining Room Combo, Updated Remodeled, Laminate Flooring, Vaulted Ceiling
- Level: Main
Heating
- Forced Air
Cooling
- Central Air
Appliances
- Included: Dishwasher, Free-Standing Range, Microwave, Stainless Steel Appliance(s), Electric Water Heater
Features
- High Ceilings, Soaking Tub, Vaulted Ceiling(s), Ceiling Fan(s), Pantry, Living Room Dining Room Combo, Updated Remodeled
- Flooring: Laminate
- Windows: Double Pane Windows, Vinyl Frames
- Basement: None
Interior area
- Total structure area: 1,408
- Total interior livable area: 1,408 sqft
Property
Parking
- Parking features: Driveway, RV Access/Parking
- Has uncovered spaces: Yes
Features
- Levels: One
- Stories: 1
- Patio & porch: Deck
- Fencing: Fenced
- Has view: Yes
- View description: Trees/Woods
Lot
- Size: 5.08 Acres
- Features: Level, Secluded, Trees, Wooded, Acres 5 to 7
Details
- Parcel number: 05163161012800
- Zoning: GR5
Construction
Type & style
- Home type: MobileManufactured
- Property subtype: Residential, Manufactured Home
Materials
- Wood Composite
- Foundation: Skirting
- Roof: Composition
Condition
- Updated/Remodeled
- New construction: No
- Year built: 1999
Utilities & green energy
- Sewer: Septic Tank
- Water: Public
Community & neighborhood
Location
- Region: Goldendale
HOA & financial
HOA
- Has HOA: Yes
- HOA fee: $225 annually
- Amenities included: Road Maintenance, Snow Removal
Other
Other facts
- Body type: Double Wide
- Listing terms: Cash,Conventional,FHA,VA Loan
- Road surface type: Gravel
Price history
| Date | Event | Price |
|---|---|---|
| 8/21/2023 | Sold | $300,000-6%$213/sqft |
Source: | ||
| 7/10/2023 | Pending sale | $319,000$227/sqft |
Source: | ||
| 6/29/2023 | Listed for sale | $319,000+197.6%$227/sqft |
Source: | ||
| 5/3/2023 | Sold | $107,189$76/sqft |
Source: Public Record Report a problem | ||
Public tax history
| Year | Property taxes | Tax assessment |
|---|---|---|
| 2024 | $2,136 +35.2% | $236,540 +38.9% |
| 2023 | $1,581 +4.8% | $170,340 +4.5% |
| 2022 | $1,508 -42.6% | $163,040 +36.1% |
Find assessor info on the county website
Neighborhood: 98620
Nearby schools
GreatSchools rating
- 2/10Goldendale Middle SchoolGrades: 5-8Distance: 4.4 mi
- 7/10Goldendale High SchoolGrades: 9-12Distance: 4.6 mi
- 4/10Goldendale Primary SchoolGrades: K-4Distance: 4.5 mi
Schools provided by the listing agent
- Elementary: Goldendale
- Middle: Goldendale
- High: Goldendale
Source: RMLS (OR). This data may not be complete. We recommend contacting the local school district to confirm school assignments for this home.


