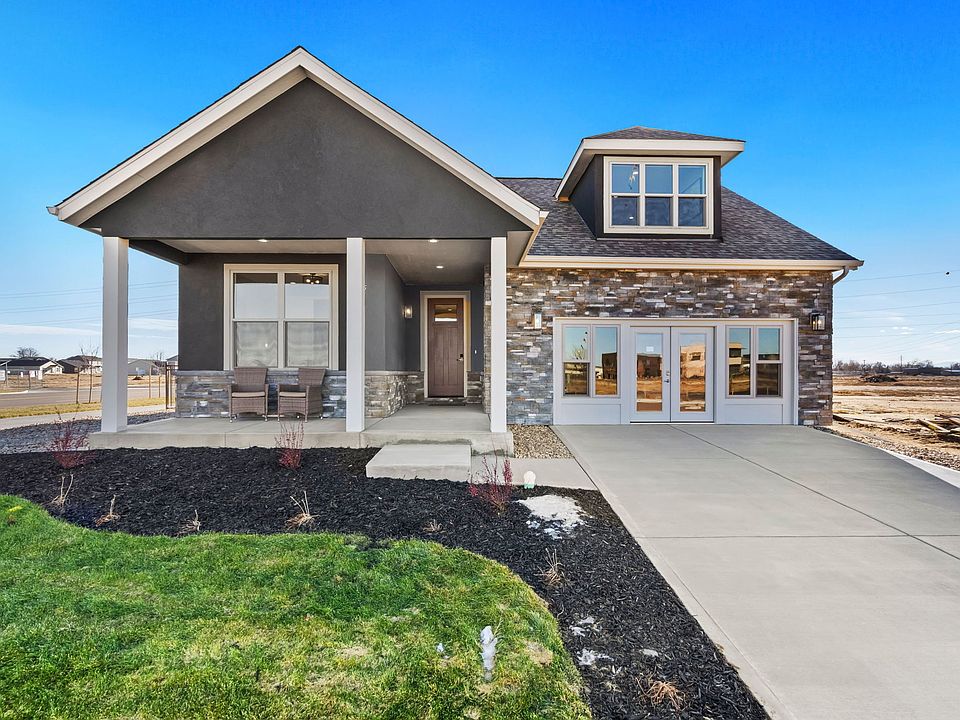TO BE BUILT, PHOTOS ARE FROM A COMPLETED PORTICO. MLS listing is representative of base price without structural options, upgrades and personal selections. Price subject to change without notice. The Portico is a beautiful and striking home designed with functional excellence to promote easy manageability. Dramatic transitions like the formal entryway highlight the elegance and quality of the open, efficient design. Complementing the exquisiteness of the home are such amenities as the gourmet kitchen and private den that allow you to live in comfort with all the conveniences you desire. Enjoy the private owner's suite nicely designed with spacious bath Take advantage of abundant storage and organizational spaces Gather with friends and family in the home's large, centrally located kitchen Additionally, the Portico offers intelligent features including a conveniently located laundry room, generous storage space, and the added versatility of a bonus suite perfect for a guest room. All things considered, the Portico provides a luxurious yet casual living experience that caters to your lifestyle desires.
New construction
55+ community
$525,000
359 Josef Circle, Fort Lupton, CO 80621
2beds
1,776sqft
Single Family Residence
Built in 2025
5,996 Square Feet Lot
$-- Zestimate®
$296/sqft
$195/mo HOA
What's special
Private denGenerous storage spaceAbundant storageBonus suiteGourmet kitchenCentrally located kitchenConveniently located laundry room
Call: (720) 802-6675
- 107 days |
- 41 |
- 4 |
Zillow last checked: 9 hours ago
Listing updated: September 21, 2025 at 04:05pm
Listed by:
Shannon Wiens 970-690-3579 shannon7737@gmail.com,
Resident Realty North Metro LLC
Source: REcolorado,MLS#: 8541744
Travel times
Schedule tour
Select your preferred tour type — either in-person or real-time video tour — then discuss available options with the builder representative you're connected with.
Facts & features
Interior
Bedrooms & bathrooms
- Bedrooms: 2
- Bathrooms: 2
- Full bathrooms: 1
- 3/4 bathrooms: 1
- Main level bathrooms: 2
- Main level bedrooms: 2
Primary bedroom
- Level: Main
- Area: 210 Square Feet
- Dimensions: 14 x 15
Bedroom
- Level: Main
- Area: 121 Square Feet
- Dimensions: 11 x 11
Primary bathroom
- Level: Main
Bathroom
- Level: Main
Den
- Level: Main
- Area: 110 Square Feet
- Dimensions: 10 x 11
Dining room
- Level: Main
- Area: 143 Square Feet
- Dimensions: 11 x 13
Kitchen
- Level: Main
- Area: 256 Square Feet
- Dimensions: 16 x 16
Laundry
- Level: Main
Living room
- Level: Main
- Area: 196 Square Feet
- Dimensions: 14 x 14
Heating
- Forced Air
Cooling
- Central Air
Appliances
- Included: Dishwasher, Disposal, Microwave, Oven, Range, Self Cleaning Oven, Tankless Water Heater
Features
- Eat-in Kitchen, Entrance Foyer, Granite Counters, High Ceilings, Kitchen Island, No Stairs, Open Floorplan, Pantry, Primary Suite, Radon Mitigation System, Smart Thermostat, Walk-In Closet(s)
- Flooring: Carpet, Tile, Vinyl
- Windows: Double Pane Windows
- Has basement: No
- Common walls with other units/homes: No Common Walls
Interior area
- Total structure area: 1,776
- Total interior livable area: 1,776 sqft
- Finished area above ground: 1,776
Video & virtual tour
Property
Parking
- Total spaces: 2
- Parking features: Concrete
- Attached garage spaces: 2
Features
- Levels: One
- Stories: 1
- Patio & porch: Covered, Front Porch, Patio
- Exterior features: Private Yard
- Fencing: Full
- Has view: Yes
- View description: City
Lot
- Size: 5,996 Square Feet
- Features: Corner Lot, Landscaped, Level, Sprinklers In Front, Sprinklers In Rear
Details
- Parcel number: R8967392
- Special conditions: Standard
Construction
Type & style
- Home type: SingleFamily
- Architectural style: Contemporary
- Property subtype: Single Family Residence
Materials
- Frame, Stone, Stucco
- Foundation: Slab
- Roof: Composition
Condition
- New Construction
- New construction: Yes
- Year built: 2025
Details
- Builder model: Portico
- Builder name: Eastman Homes
- Warranty included: Yes
Utilities & green energy
- Sewer: Public Sewer
- Water: Public
- Utilities for property: Cable Available, Electricity Connected, Natural Gas Connected, Phone Available
Green energy
- Energy efficient items: Thermostat, Water Heater, Windows
Community & HOA
Community
- Security: Carbon Monoxide Detector(s), Smoke Detector(s)
- Senior community: Yes
- Subdivision: The Courtyards at Lupton Village
HOA
- Has HOA: Yes
- Services included: Reserve Fund, Maintenance Grounds, Recycling, Snow Removal, Trash
- HOA fee: $195 monthly
- HOA name: The Courtyards at Lupton Village
- HOA phone: 970-484-0101
Location
- Region: Fort Lupton
Financial & listing details
- Price per square foot: $296/sqft
- Annual tax amount: $1,074
- Date on market: 6/21/2025
- Listing terms: Cash,Conventional,FHA,VA Loan
- Exclusions: None
- Ownership: Builder
- Electric utility on property: Yes
About the community
55+ communityGolfCourseCommunityCenter
Our Ranch homes are designed and built to connect you to the outdoors and your community. A private courtyard forms the centerpiece of your home, allowing you access to a quiet, peaceful, private oasis just steps from anywhere in your home. And with open floor plans, universal features, luxurious kitchens and baths, and versatile room arrangements, the only limit to making our homes truly yours is your imagination. The 55 and better community is centrally located at the end of South Rollie Avenue, steps away from the city center, recreation center, walking paths, library, local shopping and grocery. We look forward to sharing more information about our community!
Source: Eastman Homes
