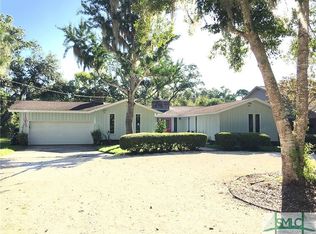Sold for $1,195,000
$1,195,000
359 Island Road, Savannah, GA 31406
5beds
3,961sqft
Single Family Residence
Built in 2003
0.77 Acres Lot
$1,194,200 Zestimate®
$302/sqft
$5,700 Estimated rent
Home value
$1,194,200
$1.12M - $1.28M
$5,700/mo
Zestimate® history
Loading...
Owner options
Explore your selling options
What's special
Stunningly renovated and thoughtfully designed, this home feels brand new with an open layout perfect for modern living. The chef’s kitchen features premium Wolf appliances and flows into a spacious great room with fireplace, opening to a sunroom with panoramic views of the pool and water. The backyard is a true oasis with a heated and chilled pool and an expansive deck with ample seating. A separate climate-controlled fitness room or office overlooks the water. The lower level offers a private in-law suite with walkout access to the backyard. The driveway is marked for pickleball and fully wired for RV plugins, making it ideal for both leisurely games and convenient parking for your recreational vehicles. Plenty of parking. Ideal for families and entertainers alike!
Zillow last checked: 8 hours ago
Listing updated: July 10, 2025 at 11:58am
Listed by:
Glenda K. Ganem 912-695-1715,
BHHS Bay Street Realty Group
Bought with:
Jeff Shaufelberger, 181499
Coldwell Banker Access Realty
Source: Hive MLS,MLS#: 328924 Originating MLS: Savannah Multi-List Corporation
Originating MLS: Savannah Multi-List Corporation
Facts & features
Interior
Bedrooms & bathrooms
- Bedrooms: 5
- Bathrooms: 5
- Full bathrooms: 3
- 1/2 bathrooms: 2
Heating
- Electric, Heat Pump
Cooling
- Electric, Heat Pump
Appliances
- Included: Dishwasher, Electric Water Heater, Disposal, Microwave, Oven, Range, Self Cleaning Oven, Dryer, Refrigerator, Washer
- Laundry: Washer Hookup, Dryer Hookup, Laundry Room
Features
- Breakfast Bar, Breakfast Area, Ceiling Fan(s), Double Vanity, Entrance Foyer, Gourmet Kitchen, High Ceilings, Kitchen Island, Pantry, Separate Shower
- Windows: Double Pane Windows
- Number of fireplaces: 1
- Fireplace features: Great Room, Masonry, Wood Burning Stove
Interior area
- Total interior livable area: 3,961 sqft
Property
Parking
- Total spaces: 2
- Parking features: Attached, Underground, Off Street, RV Access/Parking
- Garage spaces: 2
Features
- Patio & porch: Covered, Patio, Porch, Front Porch
- Exterior features: Dock
- Pool features: Heated, In Ground
- Fencing: Masonry,Wood,Privacy,Yard Fenced
- Has view: Yes
- View description: Park/Greenbelt, Creek/Stream
- Has water view: Yes
- Water view: Creek/Stream
- Body of water: Mercer Inlet
Lot
- Size: 0.77 Acres
- Features: Back Yard, Interior Lot, Private
Details
- Additional structures: Pool House, Shed(s)
- Parcel number: 1045201009
- Zoning: Res
- Zoning description: Single Family
- Special conditions: Standard
Construction
Type & style
- Home type: SingleFamily
- Architectural style: Contemporary
- Property subtype: Single Family Residence
Materials
- Stucco
- Foundation: Raised
- Roof: Asphalt,Composition
Condition
- Year built: 2003
Details
- Warranty included: Yes
Utilities & green energy
- Sewer: Septic Tank
- Water: Shared Well
- Utilities for property: Cable Available
Green energy
- Energy efficient items: Insulation, Windows
Community & neighborhood
Community
- Community features: Boat Facilities, Playground, Park, Tennis Court(s)
Location
- Region: Savannah
- Subdivision: Rio Vista
Other
Other facts
- Listing agreement: Exclusive Right To Sell
- Listing terms: Cash,Conventional,1031 Exchange
- Road surface type: Asphalt
Price history
| Date | Event | Price |
|---|---|---|
| 6/6/2025 | Sold | $1,195,000$302/sqft |
Source: | ||
| 5/3/2025 | Pending sale | $1,195,000$302/sqft |
Source: BHHS broker feed #328924 Report a problem | ||
| 4/29/2025 | Price change | $1,195,000-4.4%$302/sqft |
Source: | ||
| 4/8/2025 | Listed for sale | $1,250,000+38.9%$316/sqft |
Source: | ||
| 1/3/2024 | Listing removed | -- |
Source: Zillow Rentals Report a problem | ||
Public tax history
| Year | Property taxes | Tax assessment |
|---|---|---|
| 2025 | $11,716 +2.1% | $335,520 -1.2% |
| 2024 | $11,477 +97.6% | $339,480 +12.5% |
| 2023 | $5,809 -6.1% | $301,680 +24.5% |
Find assessor info on the county website
Neighborhood: 31406
Nearby schools
GreatSchools rating
- 5/10Hesse SchoolGrades: PK-8Distance: 3.4 mi
- 5/10Jenkins High SchoolGrades: 9-12Distance: 6.4 mi
Schools provided by the listing agent
- Elementary: Hesse
- Middle: Hesse
- High: Jenkins
Source: Hive MLS. This data may not be complete. We recommend contacting the local school district to confirm school assignments for this home.
Get pre-qualified for a loan
At Zillow Home Loans, we can pre-qualify you in as little as 5 minutes with no impact to your credit score.An equal housing lender. NMLS #10287.
Sell with ease on Zillow
Get a Zillow Showcase℠ listing at no additional cost and you could sell for —faster.
$1,194,200
2% more+$23,884
With Zillow Showcase(estimated)$1,218,084
