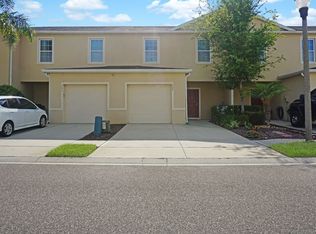Sold for $298,000
$298,000
359 Highcrest Rd, Davenport, FL 33896
3beds
1,507sqft
Townhouse
Built in 2018
1,816 Square Feet Lot
$254,400 Zestimate®
$198/sqft
$1,979 Estimated rent
Home value
$254,400
$242,000 - $267,000
$1,979/mo
Zestimate® history
Loading...
Owner options
Explore your selling options
What's special
Step inside your dream townhome in the serene gated community of Lake Bluff. Built in 2018 this beautiful townhouse features 3 bedroom and 2.5 bath with a beautiful open concept first floor with a updated kitchen dining and living room combo The open floor plan makes it the ideal environment for entertainment and every day living. Full laminate flooring through the home perfect for pet owners. Screened in lanai to ensure your lakeview morning coffee is always mosquito free. Upstairs you'll find the spacious owner suite with his and her sink, a beautiful custom closet and your 2 guest room as well as a fully equipped laundry. Low HOA of $140 ensuring affordable maintenance without compromising on amenities. Perfect for new families and first time home buyers. Water filtration system and garage racks convey with the sale.
Zillow last checked: 8 hours ago
Listing updated: June 09, 2025 at 06:16pm
Listing Provided by:
John Guimaraes Beghini 321-225-2781,
YOUNG REAL ESTATE 407-904-0069
Bought with:
MARIANA WETTER, 3573003
REALTY PROPERTY GROUP LLC
Source: Stellar MLS,MLS#: O6253150 Originating MLS: Orlando Regional
Originating MLS: Orlando Regional

Facts & features
Interior
Bedrooms & bathrooms
- Bedrooms: 3
- Bathrooms: 3
- Full bathrooms: 2
- 1/2 bathrooms: 1
Primary bedroom
- Features: Walk-In Closet(s)
- Level: Second
- Area: 150 Square Feet
- Dimensions: 15x10
Primary bathroom
- Level: Second
Kitchen
- Level: First
- Area: 110 Square Feet
- Dimensions: 11x10
Living room
- Level: First
- Area: 396 Square Feet
- Dimensions: 22x18
Heating
- Central, Electric
Cooling
- Central Air
Appliances
- Included: Convection Oven, Dishwasher, Disposal, Dryer, Electric Water Heater, Microwave, Range, Range Hood, Refrigerator, Water Filtration System
- Laundry: Inside, Upper Level
Features
- Living Room/Dining Room Combo, Open Floorplan, PrimaryBedroom Upstairs, Walk-In Closet(s)
- Flooring: Laminate
- Doors: Sliding Doors
- Has fireplace: No
Interior area
- Total structure area: 1,958
- Total interior livable area: 1,507 sqft
Property
Parking
- Total spaces: 1
- Parking features: Garage - Attached
- Attached garage spaces: 1
Features
- Levels: Two
- Stories: 2
- Patio & porch: Covered, Rear Porch, Screened
- Exterior features: Sidewalk, Storage
- Pool features: Gunite, Indoor
- Has view: Yes
- View description: Water, Lake, Pond
- Has water view: Yes
- Water view: Water,Lake,Pond
Lot
- Size: 1,816 sqft
Details
- Parcel number: 272602701013001770
- Special conditions: None
Construction
Type & style
- Home type: Townhouse
- Property subtype: Townhouse
Materials
- Block, Concrete, Stucco
- Foundation: Slab
- Roof: Shingle
Condition
- Completed
- New construction: No
- Year built: 2018
Utilities & green energy
- Sewer: Public Sewer
- Water: Public
- Utilities for property: BB/HS Internet Available, Electricity Available, Electricity Connected
Community & neighborhood
Community
- Community features: Clubhouse, Pool
Location
- Region: Davenport
- Subdivision: LAKE BLUFF/TOWN CENTERS EAST-P
HOA & financial
HOA
- Has HOA: Yes
- HOA fee: $159 monthly
- Services included: Common Area Taxes, Sewer, Trash, Water
- Association name: Angella Sullivan
- Association phone: 407-480-4200
Other fees
- Pet fee: $0 monthly
Other financial information
- Total actual rent: 0
Other
Other facts
- Listing terms: Cash,Conventional,FHA,VA Loan
- Ownership: Fee Simple
- Road surface type: Asphalt
Price history
| Date | Event | Price |
|---|---|---|
| 12/4/2024 | Sold | $298,000-0.7%$198/sqft |
Source: | ||
| 11/6/2024 | Pending sale | $300,000$199/sqft |
Source: | ||
| 10/29/2024 | Listed for sale | $300,000+56.7%$199/sqft |
Source: | ||
| 1/31/2018 | Sold | $191,500$127/sqft |
Source: Public Record Report a problem | ||
Public tax history
| Year | Property taxes | Tax assessment |
|---|---|---|
| 2024 | $1,837 +2.4% | $181,717 +3% |
| 2023 | $1,794 +2.6% | $176,424 +3% |
| 2022 | $1,749 -0.4% | $171,285 +3% |
Find assessor info on the county website
Neighborhood: Loughman
Nearby schools
GreatSchools rating
- 2/10Loughman Oaks Elementary SchoolGrades: PK-5Distance: 2.5 mi
- 3/10Shelley S. Boone Middle SchoolGrades: 6-8Distance: 10.5 mi
- 2/10Davenport High SchoolGrades: 9-12Distance: 1.6 mi
Schools provided by the listing agent
- Elementary: Davenport School of the Arts
- Middle: Boone Middle
- High: Davenport High School
Source: Stellar MLS. This data may not be complete. We recommend contacting the local school district to confirm school assignments for this home.
Get a cash offer in 3 minutes
Find out how much your home could sell for in as little as 3 minutes with a no-obligation cash offer.
Estimated market value
$254,400
