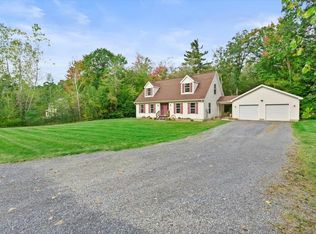Closed
Listed by:
Brooke L Thomson Drew,
Mahar McCarthy Real Estate 802-442-8337
Bought with: Hoffman Real Estate
$595,000
359 Hickory Hill Road, Bennington, VT 05201
3beds
2,184sqft
Single Family Residence
Built in 2004
2.58 Acres Lot
$593,300 Zestimate®
$272/sqft
$3,209 Estimated rent
Home value
$593,300
Estimated sales range
Not available
$3,209/mo
Zestimate® history
Loading...
Owner options
Explore your selling options
What's special
Welcome to 359 Hickory Hill! Tucked away at the end of a peaceful cul-de-sac on 2.58 acres, this beautifully updated Center Hall Colonial offers privacy, space, and convivence just minutes from downtown Bennington and major highways to New York City, Boston, and beyond. This three bedroom, two and a half bath home is truly turnkey and move in ready. Inside, you'll find gleaming hardwood and tile floors throughout, a spacious open concept living area, first floor laundry, and even potential for a first floor primary suite. A brand new architectural shingle roof adds curb appeal and long term peace of mind it has the elegant look of slate without the maintenance. This home has already been pre inspected and fully updated, so all the work is done for you. Whether you're looking for a primary residence or a second home getaway, 359 Hickory Hill checks all the boxes. Enjoy energy efficient heating and cooling, with both wood-burning and oil furnace to suit your preferences. Step outside to your private backyard oasis, featuring a saltwater heated in-ground pool, hot tub, custom stamped concrete with a beautiful fit pit perfect for entertaining, relaxing, or weekend staycations. Just unpack, settle in, and start enjoying the lifestyle this special property offers.
Zillow last checked: 8 hours ago
Listing updated: September 26, 2025 at 12:00pm
Listed by:
Brooke L Thomson Drew,
Mahar McCarthy Real Estate 802-442-8337
Bought with:
Jenifer Hoffman
Hoffman Real Estate
Source: PrimeMLS,MLS#: 5045693
Facts & features
Interior
Bedrooms & bathrooms
- Bedrooms: 3
- Bathrooms: 3
- Full bathrooms: 2
- 1/2 bathrooms: 1
Heating
- Oil, Wood, Ceiling, In Floor, Wood/Oil Combo Furnace
Cooling
- Central Air, Zoned
Appliances
- Included: Electric Cooktop, Disposal, Dryer, Microwave, Refrigerator, Washer, Water Heater off Boiler
- Laundry: 1st Floor Laundry
Features
- Kitchen/Family, Primary BR w/ BA, Walk-In Closet(s)
- Flooring: Concrete, Hardwood, Tile
- Basement: Concrete,Concrete Floor,Full,Interior Stairs,Interior Access,Interior Entry
Interior area
- Total structure area: 3,276
- Total interior livable area: 2,184 sqft
- Finished area above ground: 2,184
- Finished area below ground: 0
Property
Parking
- Total spaces: 1
- Parking features: Crushed Stone, Gravel
- Garage spaces: 1
Accessibility
- Accessibility features: 1st Floor 1/2 Bathroom, 1st Floor Laundry
Features
- Levels: Two
- Stories: 2
- Patio & porch: Patio
- Exterior features: Garden, Shed
- Has private pool: Yes
- Pool features: In Ground
- Has spa: Yes
- Spa features: Heated
- Frontage length: Road frontage: 100
Lot
- Size: 2.58 Acres
- Features: Country Setting, Wooded, Neighborhood
Details
- Zoning description: Residential
- Other equipment: Radon Mitigation
Construction
Type & style
- Home type: SingleFamily
- Architectural style: Colonial
- Property subtype: Single Family Residence
Materials
- Vinyl Siding
- Foundation: Concrete
- Roof: Architectural Shingle
Condition
- New construction: No
- Year built: 2004
Utilities & green energy
- Electric: 100 Amp Service
- Sewer: Public Sewer
- Utilities for property: Cable, Fiber Optic Internt Avail
Community & neighborhood
Security
- Security features: Carbon Monoxide Detector(s), Smoke Detector(s)
Location
- Region: Bennington
Price history
| Date | Event | Price |
|---|---|---|
| 9/26/2025 | Sold | $595,000$272/sqft |
Source: | ||
| 8/7/2025 | Price change | $595,000-8.5%$272/sqft |
Source: | ||
| 7/7/2025 | Price change | $650,000-6.5%$298/sqft |
Source: | ||
| 6/10/2025 | Listed for sale | $695,000$318/sqft |
Source: | ||
Public tax history
Tax history is unavailable.
Neighborhood: 05201
Nearby schools
GreatSchools rating
- 3/10Mt. Anthony Union Middle SchoolGrades: 6-8Distance: 2.1 mi
- 5/10Mt. Anthony Senior Uhsd #14Grades: 9-12Distance: 1.4 mi
Schools provided by the listing agent
- Elementary: Molly Stark Elementary School
- Middle: Mt. Anthony Union Middle Sch
- High: Mt. Anthony Sr. UHSD 14
Source: PrimeMLS. This data may not be complete. We recommend contacting the local school district to confirm school assignments for this home.
Get pre-qualified for a loan
At Zillow Home Loans, we can pre-qualify you in as little as 5 minutes with no impact to your credit score.An equal housing lender. NMLS #10287.
