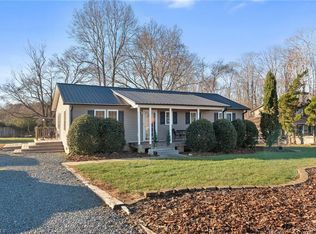Sold for $190,000 on 03/03/25
$190,000
359 Eastern Randolph Rd, Ramseur, NC 27316
3beds
1,571sqft
Stick/Site Built, Residential, Single Family Residence
Built in 1986
0.55 Acres Lot
$265,300 Zestimate®
$--/sqft
$1,810 Estimated rent
Home value
$265,300
$247,000 - $281,000
$1,810/mo
Zestimate® history
Loading...
Owner options
Explore your selling options
What's special
HOME MUST BE CLOSED BY 2/24/25. BEING SOLD "AS-IS." Cash or fast tracked pre-approved conventional loans only. HOME IS BEING PRE-INSPECTED on MONDAY FEB 3rd. Major systems replaced in 2015 (roof & HVAC) and water heater (approx 2020) Home is priced well below market comps due to the need for cosmetic repairs. TONS of parking with large circle driveway and parking pad. Primary BR on the main level with en-suite bath and two closets. Beautiful stacked stone propane fireplace with wood built-in shelving. Kitchen features lots of counter space and custom made wood cabinets. Sunroom adds an extra (uncounted) 182 square foot. Large outdoor party patio with deep fryer area, built in charcoal grill, gas grill with piped gas line and concrete countertops. Stamped concreate path leading to a large wired storage building with work bench. Large fenced in backyard. Spacious secondary BR's upstairs. Inquire about the .54 acre lot next door that could be packaged together with this home.
Zillow last checked: 8 hours ago
Listing updated: March 04, 2025 at 07:09am
Listed by:
Jessica Ussery 785-492-9118,
Re/Max Realty Consultants
Bought with:
Edith Dominguez, 288008
KELLER WILLIAMS REALTY
Source: Triad MLS,MLS#: 1169097 Originating MLS: High Point
Originating MLS: High Point
Facts & features
Interior
Bedrooms & bathrooms
- Bedrooms: 3
- Bathrooms: 3
- Full bathrooms: 3
- Main level bathrooms: 2
Primary bedroom
- Level: Main
- Dimensions: 16.33 x 11.83
Bedroom 2
- Level: Second
- Dimensions: 17.33 x 12.25
Bedroom 3
- Level: Second
- Dimensions: 17.33 x 11.92
Dining room
- Level: Main
- Dimensions: 11.67 x 10.58
Kitchen
- Level: Main
- Dimensions: 14.42 x 11.5
Living room
- Level: Main
- Dimensions: 16.83 x 11.42
Sunroom
- Level: Main
- Dimensions: 13.33 x 11.83
Heating
- Forced Air, Electric
Cooling
- Central Air
Appliances
- Included: Electric Water Heater
Features
- Basement: Cellar, Crawl Space
- Attic: Access Only
- Number of fireplaces: 1
- Fireplace features: Living Room
Interior area
- Total structure area: 1,571
- Total interior livable area: 1,571 sqft
- Finished area above ground: 1,571
Property
Parking
- Parking features: Driveway, Paved, Circular Driveway, No Garage
- Has uncovered spaces: Yes
Features
- Levels: One and One Half
- Stories: 1
- Pool features: None
- Fencing: Fenced
Lot
- Size: 0.55 Acres
Details
- Additional structures: Storage
- Parcel number: 8713602303
- Zoning: RR
- Special conditions: Pre-foreclosure
Construction
Type & style
- Home type: SingleFamily
- Property subtype: Stick/Site Built, Residential, Single Family Residence
Materials
- Cement Siding
Condition
- Year built: 1986
Utilities & green energy
- Sewer: Septic Tank
- Water: Private, Well
Community & neighborhood
Security
- Security features: Security System
Location
- Region: Ramseur
- Subdivision: Quail Hollow
Other
Other facts
- Listing agreement: Exclusive Right To Sell
- Listing terms: Cash,Conventional
Price history
| Date | Event | Price |
|---|---|---|
| 3/3/2025 | Sold | $190,000+2.7% |
Source: | ||
| 2/12/2025 | Pending sale | $185,000 |
Source: | ||
| 2/10/2025 | Price change | $185,000-5.1% |
Source: | ||
| 2/5/2025 | Price change | $195,000-7.1% |
Source: | ||
| 2/1/2025 | Listed for sale | $210,000+401.2% |
Source: | ||
Public tax history
| Year | Property taxes | Tax assessment |
|---|---|---|
| 2025 | $1,005 | $109,080 -30.5% |
| 2024 | $1,005 | $157,030 |
| 2023 | $1,005 +15.8% | $157,030 +39.8% |
Find assessor info on the county website
Neighborhood: 27316
Nearby schools
GreatSchools rating
- 2/10Ramseur ElementaryGrades: PK-5Distance: 2.3 mi
- 1/10Southeastern Randolph Middle SchoolGrades: 6-8Distance: 2 mi
- 1/10Eastern Randolph High SchoolGrades: 9-12Distance: 0.1 mi

Get pre-qualified for a loan
At Zillow Home Loans, we can pre-qualify you in as little as 5 minutes with no impact to your credit score.An equal housing lender. NMLS #10287.
Sell for more on Zillow
Get a free Zillow Showcase℠ listing and you could sell for .
$265,300
2% more+ $5,306
With Zillow Showcase(estimated)
$270,606