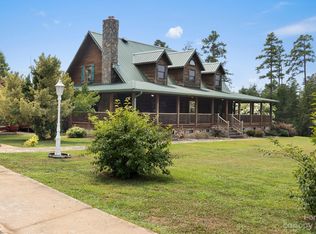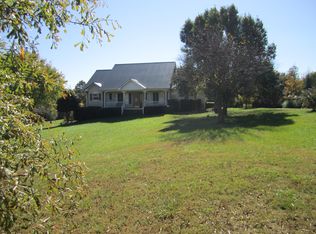If privacy matters, flat good land for horses or other animals is of interest, this charming Log Cabin is for you! Whether for a mini farm on the 3.86 acres which includes a pond, as a cabin rental property, or your very own home sweet home, this property is loaded with charm and very spacious. Plenty of room to put small barn and enclose a few pastures depending on what you have in mind. House is nestled in trees at back of open acreage.Great room opens up two stories, lovely stone fireplace, Master has private access toenormous wrap around deck, beautiful kitchen, dine/grill out on covered porch, or enjoy hot tub on open deck surrounded by trees. Quiet, peaceful area with quick easy access to Tryon International Equestrian Center, Rutherfordton. Charlotte, Hendersonville, and Asheville about an hour away.Work shop area in basement. Pictures capture it well, but nothing like the serenity of being there.
This property is off market, which means it's not currently listed for sale or rent on Zillow. This may be different from what's available on other websites or public sources.

