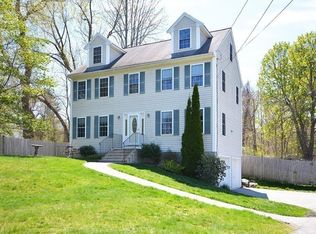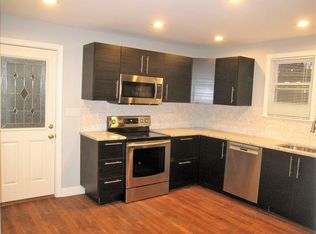Sold for $877,000
$877,000
359 Concord Rd, Billerica, MA 01821
3beds
2,036sqft
Single Family Residence
Built in 2000
1.29 Acres Lot
$902,000 Zestimate®
$431/sqft
$3,859 Estimated rent
Home value
$902,000
$857,000 - $947,000
$3,859/mo
Zestimate® history
Loading...
Owner options
Explore your selling options
What's special
Bedford line: Set in West Billerica, in a very private country setting, this beautifully & well maintained, spacious 3 bedroom, 2.5 bath center entrance colonial, features an open concept attached family room, 2 car garage under, walk up attic and unfinished basement (room to grow!) & abuts 12 lush acres of conservation land! So many recent upgrades include: gorgeous remodeled kitchen with new stainless steel appliances, hardwood floors, quartz countertops, stunning mosaic glass backsplash, stainless steel sink & faucet, & refinished cabinets, newly installed gleaming hardwood floors throughout entire house, (except hall, baths & laundry which have c.t.), new energy efficient hot water heater, new gorgeous front door w/ leaded glass, sidelights & storm door, alarm system & more! Surround yourself with nature & tranquility! Great commuter location, close to Rt.3 and highways. (see full list of updates attached) showings begin 6/25/23, OH Sunday 11AM till 2 PM easy to show
Zillow last checked: 8 hours ago
Listing updated: August 30, 2023 at 05:06pm
Listed by:
Joan Proctor 781-771-0203,
ERA Key Realty Services 978-614-1600
Bought with:
Deb Burke
Compass
Source: MLS PIN,MLS#: 73126846
Facts & features
Interior
Bedrooms & bathrooms
- Bedrooms: 3
- Bathrooms: 3
- Full bathrooms: 2
- 1/2 bathrooms: 1
Primary bedroom
- Features: Walk-In Closet(s), Flooring - Hardwood
- Level: Second
- Area: 192
- Dimensions: 16 x 12
Bedroom 2
- Features: Closet, Flooring - Hardwood
- Level: Second
- Area: 144
- Dimensions: 12 x 12
Bedroom 3
- Features: Closet, Flooring - Hardwood
- Level: Second
- Area: 121
- Dimensions: 11 x 11
Primary bathroom
- Features: Yes
Bathroom 1
- Features: Bathroom - Half, Flooring - Stone/Ceramic Tile
- Level: First
- Area: 28
- Dimensions: 7 x 4
Bathroom 2
- Features: Bathroom - 3/4, Closet - Linen, Flooring - Stone/Ceramic Tile
- Level: Second
- Area: 35
- Dimensions: 7 x 5
Bathroom 3
- Features: Bathroom - Half, Flooring - Stone/Ceramic Tile
- Level: Second
- Area: 64
- Dimensions: 8 x 8
Dining room
- Features: Flooring - Hardwood
- Level: First
- Area: 143
- Dimensions: 13 x 11
Family room
- Features: Cathedral Ceiling(s), Ceiling Fan(s), Flooring - Hardwood, Cable Hookup, Open Floorplan
- Level: Main,First
- Area: 308
- Dimensions: 22 x 14
Kitchen
- Features: Closet, Closet/Cabinets - Custom Built, Flooring - Hardwood, Dining Area, Countertops - Stone/Granite/Solid, Deck - Exterior, Exterior Access, Open Floorplan, Recessed Lighting, Remodeled, Slider, Stainless Steel Appliances, Gas Stove, Peninsula, Archway
- Level: First
- Area: 242
- Dimensions: 22 x 11
Living room
- Features: Flooring - Hardwood
- Level: First
- Area: 294
- Dimensions: 21 x 14
Heating
- Forced Air, Natural Gas
Cooling
- Central Air
Appliances
- Included: Gas Water Heater, Range, Dishwasher, Microwave, Refrigerator, Washer, Dryer, Plumbed For Ice Maker
- Laundry: Flooring - Stone/Ceramic Tile, Pantry, Gas Dryer Hookup, Washer Hookup, First Floor
Features
- Walk-up Attic, Wired for Sound, Internet Available - Broadband
- Flooring: Tile, Hardwood
- Doors: Insulated Doors, Storm Door(s)
- Windows: Insulated Windows
- Basement: Full,Interior Entry,Garage Access,Concrete,Unfinished
- Number of fireplaces: 1
- Fireplace features: Family Room
Interior area
- Total structure area: 2,036
- Total interior livable area: 2,036 sqft
Property
Parking
- Total spaces: 10
- Parking features: Under, Garage Door Opener, Paved Drive, Off Street, Paved
- Attached garage spaces: 2
- Uncovered spaces: 8
Accessibility
- Accessibility features: No
Features
- Patio & porch: Deck
- Exterior features: Deck, Rain Gutters
- Has view: Yes
- View description: Scenic View(s)
Lot
- Size: 1.28 Acres
- Features: Wooded
Details
- Parcel number: 3984353
- Zoning: residentia
Construction
Type & style
- Home type: SingleFamily
- Architectural style: Colonial
- Property subtype: Single Family Residence
Materials
- Frame, Conventional (2x4-2x6)
- Foundation: Concrete Perimeter
- Roof: Shingle
Condition
- Year built: 2000
Utilities & green energy
- Electric: 220 Volts
- Sewer: Private Sewer
- Water: Public
- Utilities for property: for Gas Range, for Gas Dryer, Washer Hookup, Icemaker Connection
Community & neighborhood
Security
- Security features: Security System
Community
- Community features: Conservation Area, Public School
Location
- Region: Billerica
Other
Other facts
- Listing terms: Contract
- Road surface type: Paved
Price history
| Date | Event | Price |
|---|---|---|
| 8/24/2023 | Sold | $877,000+9.6%$431/sqft |
Source: MLS PIN #73126846 Report a problem | ||
| 6/28/2023 | Contingent | $799,900$393/sqft |
Source: MLS PIN #73126846 Report a problem | ||
| 6/20/2023 | Listed for sale | $799,900+86.1%$393/sqft |
Source: MLS PIN #73126846 Report a problem | ||
| 10/31/2002 | Sold | $429,900+28.6%$211/sqft |
Source: Public Record Report a problem | ||
| 6/14/2000 | Sold | $334,300$164/sqft |
Source: Public Record Report a problem | ||
Public tax history
| Year | Property taxes | Tax assessment |
|---|---|---|
| 2025 | $8,873 +7.1% | $780,400 +6.4% |
| 2024 | $8,283 +4.7% | $733,700 +10.1% |
| 2023 | $7,910 +10.6% | $666,400 +17.8% |
Find assessor info on the county website
Neighborhood: 01821
Nearby schools
GreatSchools rating
- 7/10Parker Elementary SchoolGrades: K-4Distance: 2.1 mi
- 5/10Billerica Memorial High SchoolGrades: PK,8-12Distance: 2.2 mi
- 7/10Marshall Middle SchoolGrades: 5-7Distance: 3 mi
Schools provided by the listing agent
- Elementary: Parker
- Middle: Locke
- High: Bmhs
Source: MLS PIN. This data may not be complete. We recommend contacting the local school district to confirm school assignments for this home.
Get a cash offer in 3 minutes
Find out how much your home could sell for in as little as 3 minutes with a no-obligation cash offer.
Estimated market value$902,000
Get a cash offer in 3 minutes
Find out how much your home could sell for in as little as 3 minutes with a no-obligation cash offer.
Estimated market value
$902,000

