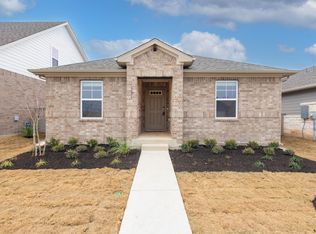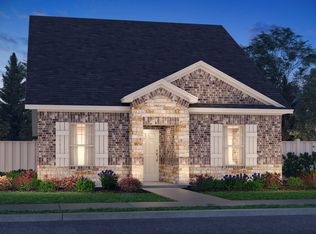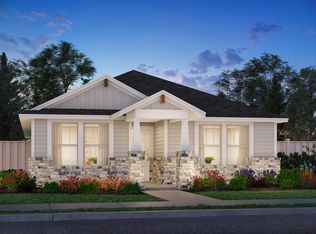Sold
Price Unknown
359 Brandywine Rd, Hutto, TX 78634
3beds
1,491sqft
Single Family Residence
Built in 2025
-- sqft lot
$282,200 Zestimate®
$--/sqft
$1,928 Estimated rent
Home value
$282,200
$265,000 - $302,000
$1,928/mo
Zestimate® history
Loading...
Owner options
Explore your selling options
What's special
Prepare dinner at the Clearwater's kitchen island while chatting with family in the adjacent dining and great rooms. Linen cabinets with smoky grey granite countertops, grey-brown EVP flooring and textured carpet in our Cool package.
Zillow last checked: May 03, 2025 at 11:59pm
Listing updated: May 03, 2025 at 11:59pm
Source: Meritage Homes
Facts & features
Interior
Bedrooms & bathrooms
- Bedrooms: 3
- Bathrooms: 2
- Full bathrooms: 2
Interior area
- Total interior livable area: 1,491 sqft
Property
Parking
- Total spaces: 2
- Parking features: Attached
- Attached garage spaces: 2
Features
- Levels: 1.0
- Stories: 1
Details
- Parcel number: R1411581A3H0009
Construction
Type & style
- Home type: SingleFamily
- Property subtype: Single Family Residence
Condition
- New Construction
- New construction: Yes
- Year built: 2025
Details
- Builder name: Meritage Homes
Community & neighborhood
Location
- Region: Hutto
- Subdivision: Flora
Price history
| Date | Event | Price |
|---|---|---|
| 6/26/2025 | Sold | -- |
Source: Agent Provided Report a problem | ||
| 4/23/2025 | Contingent | $289,990$194/sqft |
Source: | ||
| 4/17/2025 | Price change | $289,990-4.9%$194/sqft |
Source: | ||
| 4/11/2025 | Price change | $304,990-3.2%$205/sqft |
Source: | ||
| 4/6/2025 | Price change | $314,990+0%$211/sqft |
Source: | ||
Public tax history
| Year | Property taxes | Tax assessment |
|---|---|---|
| 2025 | $2,224 | $195,549 |
Find assessor info on the county website
Neighborhood: 78634
Nearby schools
GreatSchools rating
- 7/10Hutto Elementary SchoolGrades: PK-5Distance: 2.3 mi
- 6/10Hutto High School 9th Grade CenterGrades: 9Distance: 1 mi
- 6/10Hutto Middle SchoolGrades: 6-8Distance: 2.5 mi
Get a cash offer in 3 minutes
Find out how much your home could sell for in as little as 3 minutes with a no-obligation cash offer.
Estimated market value$282,200
Get a cash offer in 3 minutes
Find out how much your home could sell for in as little as 3 minutes with a no-obligation cash offer.
Estimated market value
$282,200


