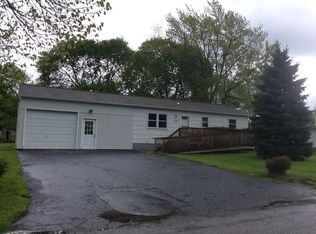Closed
$195,000
359 Bleacker Rd, Rochester, NY 14609
3beds
1,405sqft
Single Family Residence
Built in 1929
6,098.4 Square Feet Lot
$214,900 Zestimate®
$139/sqft
$2,308 Estimated rent
Maximize your home sale
Get more eyes on your listing so you can sell faster and for more.
Home value
$214,900
$196,000 - $234,000
$2,308/mo
Zestimate® history
Loading...
Owner options
Explore your selling options
What's special
THIS ABSOLULTELY ADORABLE HOUSE IS MOVE IN READY! NEWLY REMODELED KITCHEN HAS UPGRADED CABINETS, GRANITE COUNTERS, NEW LAMINATE FLOORING! APPLIANCES ARE NEW! PRIMARY BEDROOM HAS FULL BATH, NEW CARPETING. UPDATED BATHROOMS! ALL BEDROOMS ARE GENEROUS IN SIZE! FRESHLY PAINTED THROUGHOUT! LIVING ROOM HAS SMALL ALCOVE FOR QUIET TIMES AND PERFECT FOR ENTERTAINING! THE BASEMENT HAS GLASS BLOCK WINDOWS AND IS VERY DRY. SLIDERS TO COMFORTABLE DECK OVERLOOKING FENCED IN YARD. EASY TO SHOW.
O dear!! Back on the market, buyer got icy feet! Another chance for this amazing house!! Come to our open on Sunday, May 4th from 11:00-12:30!!!
Zillow last checked: 8 hours ago
Listing updated: June 15, 2025 at 07:32am
Listed by:
Nancy Semal 585-347-4900,
Empire Realty Group
Bought with:
Colin Dombek, 10301219760
RE/MAX Plus
Source: NYSAMLSs,MLS#: R1600713 Originating MLS: Rochester
Originating MLS: Rochester
Facts & features
Interior
Bedrooms & bathrooms
- Bedrooms: 3
- Bathrooms: 3
- Full bathrooms: 2
- 1/2 bathrooms: 1
Heating
- Gas, Forced Air
Appliances
- Included: Dryer, Dishwasher, Disposal, Gas Oven, Gas Range, Gas Water Heater, Refrigerator, Washer
Features
- Ceiling Fan(s), Den, Separate/Formal Dining Room, Entrance Foyer, Eat-in Kitchen, Separate/Formal Living Room, Granite Counters, Sliding Glass Door(s), Programmable Thermostat
- Flooring: Carpet, Ceramic Tile, Hardwood, Laminate, Varies
- Doors: Sliding Doors
- Basement: Full
- Has fireplace: No
Interior area
- Total structure area: 1,405
- Total interior livable area: 1,405 sqft
Property
Parking
- Total spaces: 1.5
- Parking features: Attached, Garage, Garage Door Opener
- Attached garage spaces: 1.5
Features
- Patio & porch: Deck
- Exterior features: Blacktop Driveway, Deck, Fully Fenced
- Fencing: Full
Lot
- Size: 6,098 sqft
- Dimensions: 43 x 127
- Features: Near Public Transit, Rectangular, Rectangular Lot, Residential Lot
Details
- Parcel number: 2634000921400001082000
- Special conditions: Standard
Construction
Type & style
- Home type: SingleFamily
- Architectural style: Colonial
- Property subtype: Single Family Residence
Materials
- Composite Siding, Copper Plumbing
- Foundation: Block
- Roof: Asphalt
Condition
- Resale
- Year built: 1929
Utilities & green energy
- Electric: Circuit Breakers, Fuses
- Sewer: Connected
- Water: Connected, Public
- Utilities for property: Cable Available, Sewer Connected, Water Connected
Community & neighborhood
Location
- Region: Rochester
- Subdivision: Culver Hills Add
Other
Other facts
- Listing terms: Conventional,FHA
Price history
| Date | Event | Price |
|---|---|---|
| 6/29/2025 | Listing removed | $2,400$2/sqft |
Source: Zillow Rentals Report a problem | ||
| 6/24/2025 | Listed for rent | $2,400$2/sqft |
Source: Zillow Rentals Report a problem | ||
| 6/13/2025 | Sold | $195,000-2.5%$139/sqft |
Source: | ||
| 5/11/2025 | Pending sale | $199,900$142/sqft |
Source: | ||
| 4/28/2025 | Listed for sale | $199,900$142/sqft |
Source: | ||
Public tax history
| Year | Property taxes | Tax assessment |
|---|---|---|
| 2024 | -- | $156,000 +3.3% |
| 2023 | -- | $151,000 +68.5% |
| 2022 | -- | $89,600 |
Find assessor info on the county website
Neighborhood: 14609
Nearby schools
GreatSchools rating
- 4/10Laurelton Pardee Intermediate SchoolGrades: 3-5Distance: 0.6 mi
- 3/10East Irondequoit Middle SchoolGrades: 6-8Distance: 0.6 mi
- 6/10Eastridge Senior High SchoolGrades: 9-12Distance: 1.2 mi
Schools provided by the listing agent
- Elementary: Helendale Road Primary
- Middle: East Irondequoit Middle
- High: Eastridge Senior High
- District: East Irondequoit
Source: NYSAMLSs. This data may not be complete. We recommend contacting the local school district to confirm school assignments for this home.
