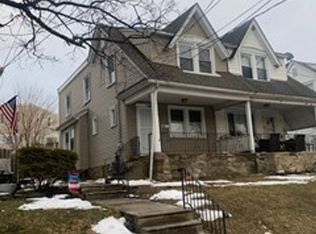Sold for $270,000
$270,000
359 Blanchard Rd, Drexel Hill, PA 19026
3beds
1,290sqft
Single Family Residence
Built in 1925
3,485 Square Feet Lot
$275,800 Zestimate®
$209/sqft
$2,134 Estimated rent
Home value
$275,800
$248,000 - $306,000
$2,134/mo
Zestimate® history
Loading...
Owner options
Explore your selling options
What's special
Not many homes in the area have a back yard oasis. Patio, play area, designer shed, sitting area and parking spot. Completely fenced in and you can let the kids and dogs out with no worries. You'll just love spending time in the all white, bright kitchen with white cabinets, subway tile back splash and tiled floor. So clean and welcoming.It has an adjoining second porch with views of the sprawling back yard and rays of natural light. Huge dining room with HW flooring leads to the just as large living room . For everyone's convenience, there's a lovely new powder room on the first floor. Head on upstairs to the renovated full tiled bathroom and three decorative bedrooms all with hardwood flooring as well. The masterbedroom offers two closets a and a wall of built in closet storage. So much more living space on bottom floor too. The bottom floor has been utilized into it's own little haven. Laundry room, with lots of cabinets and folding area, family room and work shop. So much space in this nicely maintained twin. Come home from work, park in your personal -always open-parking spot, walk into your fenced in yard and put your feet up as you are home.
Zillow last checked: 8 hours ago
Listing updated: October 21, 2025 at 03:01am
Listed by:
Jacqueline Much 610-246-0164,
Keller Williams Real Estate - West Chester
Bought with:
Janradliz Melo, rs378057
Compass RE
Source: Bright MLS,MLS#: PADE2095998
Facts & features
Interior
Bedrooms & bathrooms
- Bedrooms: 3
- Bathrooms: 2
- Full bathrooms: 1
- 1/2 bathrooms: 1
- Main level bathrooms: 1
Basement
- Area: 0
Heating
- Hot Water, Oil
Cooling
- Window Unit(s), Electric
Appliances
- Included: Cooktop, Washer, Dryer, Refrigerator, Dishwasher, Tankless Water Heater
- Laundry: In Basement
Features
- Floor Plan - Traditional
- Flooring: Wood, Carpet
- Basement: Partially Finished,Workshop
- Number of fireplaces: 1
- Fireplace features: Decorative
Interior area
- Total structure area: 1,290
- Total interior livable area: 1,290 sqft
- Finished area above ground: 1,290
- Finished area below ground: 0
Property
Parking
- Parking features: Private, Public, Alley Access
Accessibility
- Accessibility features: None
Features
- Levels: Three
- Stories: 3
- Exterior features: Sidewalks
- Pool features: None
- Fencing: Privacy
Lot
- Size: 3,485 sqft
- Dimensions: 25.00 x 135.00
- Features: Rear Yard
Details
- Additional structures: Above Grade, Below Grade
- Parcel number: 16130070100
- Zoning: R-10
- Special conditions: Standard
Construction
Type & style
- Home type: SingleFamily
- Architectural style: Colonial
- Property subtype: Single Family Residence
- Attached to another structure: Yes
Materials
- Combination
- Foundation: Concrete Perimeter
- Roof: Asphalt
Condition
- Good
- New construction: No
- Year built: 1925
Utilities & green energy
- Sewer: Public Sewer
- Water: Public
- Utilities for property: Cable Connected
Community & neighborhood
Location
- Region: Drexel Hill
- Subdivision: Drexel Manor
- Municipality: UPPER DARBY TWP
Other
Other facts
- Listing agreement: Exclusive Right To Sell
- Ownership: Fee Simple
Price history
| Date | Event | Price |
|---|---|---|
| 10/8/2025 | Sold | $270,000-3.2%$209/sqft |
Source: | ||
| 9/24/2025 | Pending sale | $279,000$216/sqft |
Source: | ||
| 8/12/2025 | Contingent | $279,000$216/sqft |
Source: | ||
| 7/16/2025 | Listed for sale | $279,000+121.4%$216/sqft |
Source: | ||
| 1/29/2018 | Sold | $126,000+0.9%$98/sqft |
Source: Public Record Report a problem | ||
Public tax history
| Year | Property taxes | Tax assessment |
|---|---|---|
| 2025 | $4,886 +3.5% | $111,640 |
| 2024 | $4,721 +1% | $111,640 |
| 2023 | $4,677 +2.8% | $111,640 |
Find assessor info on the county website
Neighborhood: 19026
Nearby schools
GreatSchools rating
- 2/10Garrettford El SchoolGrades: 1-5Distance: 0.1 mi
- 2/10Drexel Hill Middle SchoolGrades: 6-8Distance: 1 mi
- 3/10Upper Darby Senior High SchoolGrades: 9-12Distance: 1.1 mi
Schools provided by the listing agent
- Elementary: Garrettford
- Middle: Drexel Hll
- High: Upper Darby Senior
- District: Upper Darby
Source: Bright MLS. This data may not be complete. We recommend contacting the local school district to confirm school assignments for this home.
Get a cash offer in 3 minutes
Find out how much your home could sell for in as little as 3 minutes with a no-obligation cash offer.
Estimated market value$275,800
Get a cash offer in 3 minutes
Find out how much your home could sell for in as little as 3 minutes with a no-obligation cash offer.
Estimated market value
$275,800
