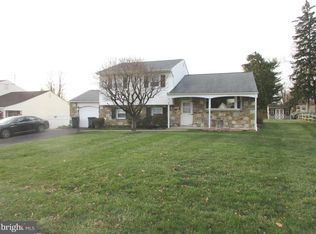Sold for $564,999
$564,999
359 Bel Air Rd, Southampton, PA 18966
4beds
2,188sqft
Single Family Residence
Built in 1963
0.31 Acres Lot
$600,900 Zestimate®
$258/sqft
$3,262 Estimated rent
Home value
$600,900
$565,000 - $637,000
$3,262/mo
Zestimate® history
Loading...
Owner options
Explore your selling options
What's special
OFFER DEADLINE TUESDAY 21st MAY by 7PM. Welcome to this completely remodeled 4-bedroom, 2.5-bathroom split-level home in Southampton's desirable Burgundy Hills neighborhood. This home checks all the boxes with its modern updates and spacious layout. The large living room flows seamlessly into the dining room, while the kitchen at the back of the house offers a stunning view of the expansive, private backyard. The kitchen, updated in 2024, features a quartz waterfall countertop, an island, ample cabinets, gas cooking, and brand-new stainless steel appliances. The lower level includes a large family room with a wood-burning stone fireplace, a guest bedroom, a half bathroom, a laundry room, an office space, and access to the one-car attached garage. Upstairs, you'll find 3 bedrooms and 2 full bathrooms. The hall bathroom boasts a double sink vanity, while the owner's suite has its own full bathroom. This home is equipped with new 2024 installations throughout, including gas forced air heat and central air, new water heater, new roof, new siding, freshly installed windows, new recessed lighting, brand new entry doors and garage doors with remote door opener, laminate flooring throughout and large hardwood floor staircase with wood and iron balusters. The property also features a huge backyard and a private paved driveway with ample off-street parking. With all these updates, there's nothing left to do but make your offer, move in, and enjoy the summer in your new home! OPEN HOUSE - SUNDAY 19th MAY 1-4PM
Zillow last checked: 8 hours ago
Listing updated: June 20, 2024 at 03:59am
Listed by:
Inna Pakhalyuk 267-934-9912,
Market Force Realty,
Co-Listing Agent: Najah Yasin 267-304-7093,
Market Force Realty
Bought with:
Inna Pakhalyuk, 2551061
Market Force Realty
Source: Bright MLS,MLS#: PABU2070750
Facts & features
Interior
Bedrooms & bathrooms
- Bedrooms: 4
- Bathrooms: 3
- Full bathrooms: 2
- 1/2 bathrooms: 1
Basement
- Area: 0
Heating
- Forced Air, Natural Gas
Cooling
- Central Air, Electric
Appliances
- Included: Gas Water Heater
Features
- Breakfast Area, Combination Kitchen/Dining, Entry Level Bedroom, Family Room Off Kitchen, Open Floorplan, Kitchen Island, Recessed Lighting, Upgraded Countertops, Dry Wall
- Flooring: Laminate
- Has basement: No
- Number of fireplaces: 1
- Fireplace features: Stone, Wood Burning
Interior area
- Total structure area: 2,188
- Total interior livable area: 2,188 sqft
- Finished area above ground: 2,188
Property
Parking
- Total spaces: 5
- Parking features: Garage Door Opener, Garage Faces Front, Inside Entrance, Attached, Driveway, On Street
- Attached garage spaces: 1
- Uncovered spaces: 4
- Details: Garage Sqft: 253
Accessibility
- Accessibility features: None
Features
- Levels: Multi/Split,Three
- Stories: 3
- Exterior features: Play Area
- Pool features: None
- Fencing: Chain Link
Lot
- Size: 0.31 Acres
- Dimensions: 85.00 x 160.00
Details
- Additional structures: Above Grade
- Parcel number: 48008234
- Zoning: R3
- Special conditions: Standard
Construction
Type & style
- Home type: SingleFamily
- Property subtype: Single Family Residence
Materials
- Frame
- Foundation: Concrete Perimeter
- Roof: Pitched,Shingle
Condition
- New construction: No
- Year built: 1963
- Major remodel year: 2024
Utilities & green energy
- Electric: 200+ Amp Service
- Sewer: Public Sewer
- Water: Public
Community & neighborhood
Location
- Region: Southampton
- Subdivision: Burgundy Hills
- Municipality: UPPER SOUTHAMPTON TWP
Other
Other facts
- Listing agreement: Exclusive Right To Sell
- Listing terms: Cash,Conventional,FHA,VA Loan
- Ownership: Fee Simple
Price history
| Date | Event | Price |
|---|---|---|
| 6/20/2024 | Sold | $564,999$258/sqft |
Source: | ||
| 5/22/2024 | Contingent | $564,999$258/sqft |
Source: | ||
| 5/15/2024 | Listed for sale | $564,999+48.3%$258/sqft |
Source: | ||
| 12/27/2023 | Sold | $381,000+8.9%$174/sqft |
Source: | ||
| 12/21/2023 | Pending sale | $349,900$160/sqft |
Source: | ||
Public tax history
| Year | Property taxes | Tax assessment |
|---|---|---|
| 2025 | $5,937 +0.4% | $26,800 |
| 2024 | $5,916 +6.4% | $26,800 |
| 2023 | $5,558 +2.2% | $26,800 |
Find assessor info on the county website
Neighborhood: 18966
Nearby schools
GreatSchools rating
- 7/10Davis Elementary SchoolGrades: K-5Distance: 0.3 mi
- 8/10Klinger Middle SchoolGrades: 6-8Distance: 0.7 mi
- 6/10William Tennent High SchoolGrades: 9-12Distance: 1.4 mi
Schools provided by the listing agent
- Middle: Klinger
- High: William Tennent
- District: Centennial
Source: Bright MLS. This data may not be complete. We recommend contacting the local school district to confirm school assignments for this home.
Get a cash offer in 3 minutes
Find out how much your home could sell for in as little as 3 minutes with a no-obligation cash offer.
Estimated market value
$600,900
