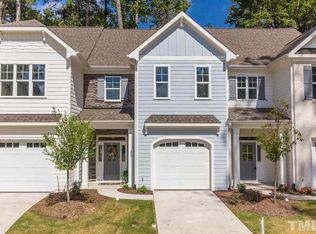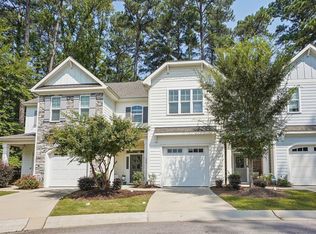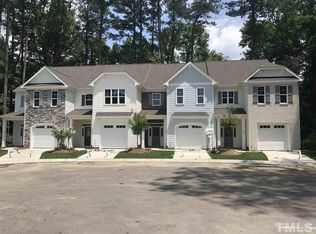Sold for $475,000
$475,000
359 Ashton Ridge Ln, Cary, NC 27513
3beds
1,917sqft
Townhouse, Residential
Built in 2018
2,178 Square Feet Lot
$466,300 Zestimate®
$248/sqft
$2,215 Estimated rent
Home value
$466,300
$443,000 - $490,000
$2,215/mo
Zestimate® history
Loading...
Owner options
Explore your selling options
What's special
END UNIT WITH AN OVERSIZED 1 CAR GARAGE IN IMMACULATE CONDITION! You will love this convenient Cary location with a great open floorplan, 10' ceilings, quartz countertops and gas fireplace. This home shows like a model! Fresh interior paint, high end Cafe stainless steel appliances including a gas range & the Refrigerator stays too! You will love the upgraded light fixtures, crown molding, Nest thermostats, covered back porch & private stone patio with wooded view. Primary bath has a walk in shower & soaking tub. Tankless water heater. Built in 2018 by Wardson Construction! Schedule your appointment today!
Zillow last checked: 8 hours ago
Listing updated: October 28, 2025 at 01:03am
Listed by:
John Dukes 919-669-0003,
EXP Realty LLC
Bought with:
Shiv Nunna, 274045
Nunna Realty Inc
Source: Doorify MLS,MLS#: 10097100
Facts & features
Interior
Bedrooms & bathrooms
- Bedrooms: 3
- Bathrooms: 3
- Full bathrooms: 2
- 1/2 bathrooms: 1
Heating
- Forced Air
Cooling
- Ceiling Fan(s), Central Air
Appliances
- Included: Dishwasher, Disposal, Exhaust Fan, Gas Range, Microwave, Refrigerator, Tankless Water Heater
- Laundry: Laundry Closet, Upper Level
Features
- Breakfast Bar, Ceiling Fan(s), Chandelier, Crown Molding, Double Vanity, Eat-in Kitchen, Entrance Foyer, High Ceilings, Open Floorplan, Quartz Counters, Smooth Ceilings, Soaking Tub, Walk-In Closet(s), Walk-In Shower
- Flooring: Carpet, Tile
- Windows: Blinds
- Number of fireplaces: 1
- Fireplace features: Gas, Living Room
- Common walls with other units/homes: End Unit
Interior area
- Total structure area: 1,917
- Total interior livable area: 1,917 sqft
- Finished area above ground: 1,917
- Finished area below ground: 0
Property
Parking
- Total spaces: 3
- Parking features: Attached, Concrete, Driveway, Garage, Parking Lot
- Attached garage spaces: 1
- Uncovered spaces: 2
Features
- Levels: Two
- Stories: 2
- Patio & porch: Covered, Patio, Porch, Rear Porch
- Exterior features: Fire Pit, Private Yard
- Has view: Yes
- View description: Trees/Woods
Lot
- Size: 2,178 sqft
- Features: Cul-De-Sac
Details
- Parcel number: 0753338330
- Special conditions: Standard
Construction
Type & style
- Home type: Townhouse
- Architectural style: Transitional
- Property subtype: Townhouse, Residential
- Attached to another structure: Yes
Materials
- Brick, Fiber Cement
- Foundation: Slab
- Roof: Shingle
Condition
- New construction: No
- Year built: 2018
Details
- Builder name: Wardson Construction
Utilities & green energy
- Sewer: Public Sewer
- Water: Public
Community & neighborhood
Location
- Region: Cary
- Subdivision: Bainbridge Place
HOA & financial
HOA
- Has HOA: Yes
- HOA fee: $193 monthly
- Amenities included: Maintenance Grounds
- Services included: Maintenance Grounds, Pest Control
Other
Other facts
- Road surface type: Paved
Price history
| Date | Event | Price |
|---|---|---|
| 6/27/2025 | Sold | $475,000$248/sqft |
Source: | ||
| 5/22/2025 | Pending sale | $475,000$248/sqft |
Source: | ||
| 5/17/2025 | Listed for sale | $475,000+38.5%$248/sqft |
Source: | ||
| 2/8/2019 | Sold | $343,000+0.9%$179/sqft |
Source: | ||
| 1/4/2019 | Pending sale | $340,000$177/sqft |
Source: Chase Properties, Inc. #2203745 Report a problem | ||
Public tax history
| Year | Property taxes | Tax assessment |
|---|---|---|
| 2025 | $4,015 +2.2% | $466,108 |
| 2024 | $3,928 +16.7% | $466,108 +39.6% |
| 2023 | $3,367 +3.9% | $334,005 |
Find assessor info on the county website
Neighborhood: 27513
Nearby schools
GreatSchools rating
- 9/10Laurel Park ElementaryGrades: PK-5Distance: 0.6 mi
- 10/10Salem MiddleGrades: 6-8Distance: 1.7 mi
- 10/10Green Hope HighGrades: 9-12Distance: 3.9 mi
Schools provided by the listing agent
- Elementary: Wake - Laurel Park
- Middle: Wake - Salem
- High: Wake - Green Hope
Source: Doorify MLS. This data may not be complete. We recommend contacting the local school district to confirm school assignments for this home.
Get a cash offer in 3 minutes
Find out how much your home could sell for in as little as 3 minutes with a no-obligation cash offer.
Estimated market value$466,300
Get a cash offer in 3 minutes
Find out how much your home could sell for in as little as 3 minutes with a no-obligation cash offer.
Estimated market value
$466,300


