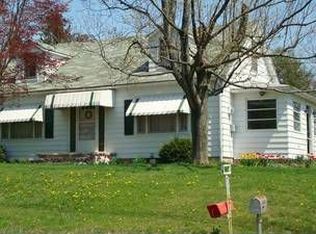Sold for $423,500 on 08/25/23
$423,500
359 Archery Club Rd, New Ringgold, PA 17960
3beds
2,148sqft
Farm, Single Family Residence
Built in 2020
1.1 Acres Lot
$452,600 Zestimate®
$197/sqft
$2,513 Estimated rent
Home value
$452,600
$430,000 - $480,000
$2,513/mo
Zestimate® history
Loading...
Owner options
Explore your selling options
What's special
Multiple Offers Received. H&B 7/4 @ 5 PM. Nestled in rolling hills of bucolic PA farmland, this modern farmhouse offers rural living with contemporary style and convenience. The floorplan presents a welcoming foyer, with wood accented staircase, open to a front room made private via double pocket doors. Open concept living is found with a kitchen defining style and substance flowing effortlessly into the dining and family rooms. A large deck and the rear windows are situated to take in open fields and endless sky beyond. Main-level laundry, mud room, and half bath lead to a two-car garage. Upstairs a sprawling primary offers two closets and lovely ensuite. Two additional beds and hall bath are complimented by a bonus room, ideal fourth bed or added living space. Basement offers room for storage or expansion with full-sized windows and rough-in plumbing! This home offers peace of mind in like-new condition as well as with a convenient generator hook up, electric/propane heat and AC.
Zillow last checked: 8 hours ago
Listing updated: August 25, 2023 at 10:52am
Listed by:
Vince Boyle 570-225-6577,
RE/MAX Real Estate
Bought with:
Andrea M. Arner, SB065704
Dean R. Arner Real Estate Co.
Source: GLVR,MLS#: 719882 Originating MLS: Lehigh Valley MLS
Originating MLS: Lehigh Valley MLS
Facts & features
Interior
Bedrooms & bathrooms
- Bedrooms: 3
- Bathrooms: 3
- Full bathrooms: 2
- 1/2 bathrooms: 1
Heating
- Forced Air, Heat Pump, Propane
Cooling
- Central Air
Appliances
- Included: Dishwasher, Gas Oven, Microwave, Oven, Propane Water Heater, Range, Refrigerator
- Laundry: Washer Hookup, Dryer Hookup, Main Level
Features
- Dining Area, Entrance Foyer, Eat-in Kitchen, Internal Expansion, Kitchen Island, Mud Room, Utility Room, Walk-In Closet(s)
- Flooring: Carpet, Tile, Vinyl
- Basement: Exterior Entry,Full
Interior area
- Total interior livable area: 2,148 sqft
- Finished area above ground: 2,148
- Finished area below ground: 0
Property
Parking
- Total spaces: 2
- Parking features: Attached, Garage, Off Street, Garage Door Opener
- Attached garage spaces: 2
Features
- Stories: 2
- Patio & porch: Covered, Deck, Patio, Porch
- Exterior features: Deck, Porch, Patio, Propane Tank - Leased
- Has view: Yes
- View description: Mountain(s), Panoramic, Valley
Lot
- Size: 1.10 Acres
Details
- Parcel number: 37190038001
- Zoning: Agricultural
- Special conditions: None
Construction
Type & style
- Home type: SingleFamily
- Architectural style: Colonial,Farmhouse
- Property subtype: Farm, Single Family Residence
Materials
- Blown-In Insulation, Foam Insulation, Shingle Siding, Stone, Stone Veneer, Vinyl Siding, Wood Siding
- Roof: Asphalt,Fiberglass,Metal
Condition
- Year built: 2020
Utilities & green energy
- Electric: 200+ Amp Service, Circuit Breakers
- Sewer: Septic Tank
- Water: Well
Community & neighborhood
Location
- Region: New Ringgold
- Subdivision: Not in Development
Other
Other facts
- Listing terms: Cash,Conventional,FHA,USDA Loan,VA Loan
- Ownership type: Fee Simple
Price history
| Date | Event | Price |
|---|---|---|
| 8/25/2023 | Sold | $423,500+5.9%$197/sqft |
Source: | ||
| 7/7/2023 | Pending sale | $399,900$186/sqft |
Source: | ||
| 7/1/2023 | Listed for sale | $399,900+11919.8%$186/sqft |
Source: | ||
| 12/1/2005 | Sold | $3,327$2/sqft |
Source: Public Record Report a problem | ||
Public tax history
| Year | Property taxes | Tax assessment |
|---|---|---|
| 2023 | $4,262 +2.2% | $69,125 |
| 2022 | $4,170 +1645.5% | $69,125 +1628.1% |
| 2021 | $239 -1.4% | $4,000 |
Find assessor info on the county website
Neighborhood: 17960
Nearby schools
GreatSchools rating
- 7/10West Penn Twp El SchoolGrades: K-5Distance: 4.3 mi
- 6/10Tamaqua Area Middle SchoolGrades: 6-8Distance: 6.4 mi
- 6/10Tamaqua Area Senior High SchoolGrades: 9-12Distance: 6.4 mi
Schools provided by the listing agent
- District: Tamaqua
Source: GLVR. This data may not be complete. We recommend contacting the local school district to confirm school assignments for this home.

Get pre-qualified for a loan
At Zillow Home Loans, we can pre-qualify you in as little as 5 minutes with no impact to your credit score.An equal housing lender. NMLS #10287.
Sell for more on Zillow
Get a free Zillow Showcase℠ listing and you could sell for .
$452,600
2% more+ $9,052
With Zillow Showcase(estimated)
$461,652