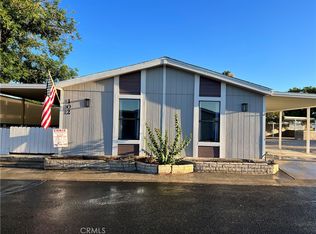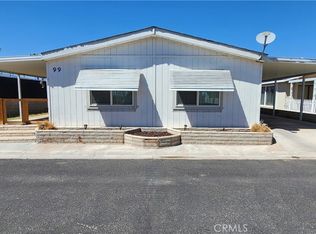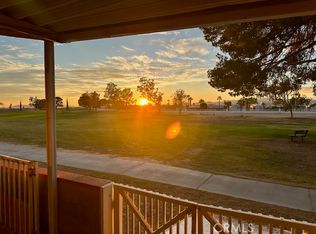Sold for $40,000
Listing Provided by:
Jonathan Smith DRE #01940912 5597416055,
RE/MAX Blythe Realty
Bought with: NONMEMBER MRML
$40,000
3589 Wells Rd Unit 52, Blythe, CA 92225
3beds
1,344sqft
Manufactured Home
Built in 1988
9.6 Acres Lot
$47,300 Zestimate®
$30/sqft
$1,277 Estimated rent
Home value
$47,300
$36,000 - $62,000
$1,277/mo
Zestimate® history
Loading...
Owner options
Explore your selling options
What's special
Introducing a cozy mobile home nestled in a fantastic park adjacent to the Blythe Municipal Golf Club. This charming residence features three bedrooms, two baths, and spans 1,344 square feet of comfortable living space. Outside, you'll find the convenience of two covered driveways, ensuring ample parking for residents and guests alike. Additionally, the patio boasts a built-in multi-use room, perfect for storage or transforming into a versatile space to suit your needs. Step inside to a spacious living room that seamlessly flows into the dining area, creating an open and inviting atmosphere for gatherings and everyday living.
Zillow last checked: 8 hours ago
Listing updated: March 15, 2024 at 05:57pm
Listing Provided by:
Jonathan Smith DRE #01940912 5597416055,
RE/MAX Blythe Realty
Bought with:
General NONMEMBER, DRE #02224645
NONMEMBER MRML
Source: CRMLS,MLS#: SW24027718 Originating MLS: California Regional MLS
Originating MLS: California Regional MLS
Facts & features
Interior
Bedrooms & bathrooms
- Bedrooms: 3
- Bathrooms: 2
- Full bathrooms: 2
Bathroom
- Features: Bathroom Exhaust Fan, Bathtub, Laminate Counters, Tub Shower
Heating
- Central
Cooling
- Central Air
Appliances
- Included: Dishwasher, Gas Cooktop, Disposal, Gas Oven, Microwave
- Laundry: Washer Hookup, Gas Dryer Hookup, Laundry Room
Features
- Ceiling Fan(s), Laminate Counters
- Flooring: Carpet, Laminate
Interior area
- Total interior livable area: 1,344 sqft
Property
Parking
- Total spaces: 2
- Parking features: Carport
- Carport spaces: 2
Features
- Levels: One
- Stories: 1
- Entry location: 1
- Patio & porch: Concrete, Covered
- Pool features: Association
- Spa features: None
- Fencing: Brick
- Has view: Yes
- View description: Desert, Neighborhood
Lot
- Size: 9.60 Acres
- Features: Desert Back
Details
- Parcel number: 009711614
- On leased land: Yes
- Lease amount: $550
- Special conditions: Standard
Construction
Type & style
- Home type: MobileManufactured
- Property subtype: Manufactured Home
Materials
- Aluminum Siding
- Foundation: Raised
- Roof: Shingle
Condition
- Year built: 1988
Utilities & green energy
- Sewer: Public Sewer
- Water: Public
- Utilities for property: Electricity Connected, Natural Gas Connected, Sewer Connected, Water Connected
Community & neighborhood
Community
- Community features: Street Lights
Location
- Region: Blythe
- Subdivision: Mesa Bluff Village
HOA & financial
HOA
- Amenities included: Trail(s)
Other
Other facts
- Body type: Double Wide
- Listing terms: Cash,Conventional,Submit
- Road surface type: Paved
Price history
| Date | Event | Price |
|---|---|---|
| 3/14/2024 | Sold | $40,000$30/sqft |
Source: | ||
| 2/13/2024 | Pending sale | $40,000$30/sqft |
Source: | ||
| 2/8/2024 | Listed for sale | $40,000$30/sqft |
Source: | ||
| 12/22/2018 | Listing removed | $900$1/sqft |
Source: RE/MAX Blythe Realty #218024416 Report a problem | ||
| 9/4/2018 | Listed for rent | $900$1/sqft |
Source: RE/MAX Blythe Realty #218024416 Report a problem | ||
Public tax history
Tax history is unavailable.
Find assessor info on the county website
Neighborhood: 92225
Nearby schools
GreatSchools rating
- 4/10Margaret White Elementary SchoolGrades: K-8Distance: 4.3 mi
- 3/10Palo Verde High SchoolGrades: 9-12Distance: 3.9 mi


