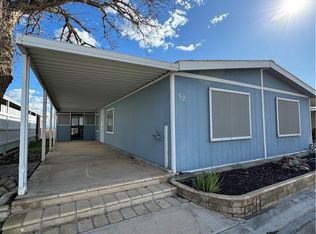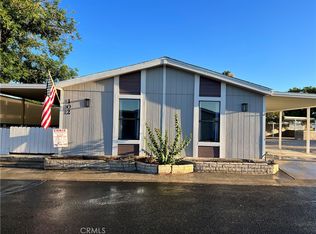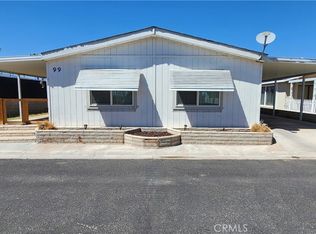This 1664 square foot mobile / manufactured home has 3 bedrooms and 2.0 bathrooms. This home is located at 3589 W Wells Rd #9, Blythe, CA 92225.
This property is off market, which means it's not currently listed for sale or rent on Zillow. This may be different from what's available on other websites or public sources.


