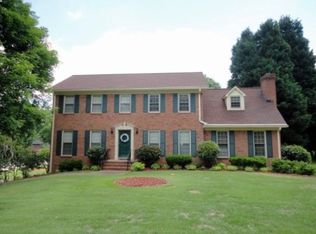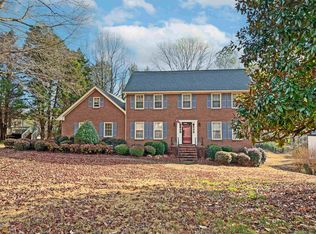Closed
$300,000
3589 Stone Ridge Trl, Douglasville, GA 30134
4beds
2,746sqft
Single Family Residence
Built in 1976
0.61 Acres Lot
$293,700 Zestimate®
$109/sqft
$2,244 Estimated rent
Home value
$293,700
$250,000 - $344,000
$2,244/mo
Zestimate® history
Loading...
Owner options
Explore your selling options
What's special
Timeless Brick Estate Just Minutes from Downtown Douglasville! Welcome to this stately 4-sided brick estate-style home, nestled on a beautifully tree-lined, level driveway that adds both charm and curb appeal. Lovingly maintained by its original owner since construction, this home blends classic character with modern comfort. Inside, you'll find four generously sized bedrooms, plus a versatile bonus room-perfect for a home office, playroom, or guest suite. The fireside family room invites cozy evenings, while a separate formal dining room sets the scene for memorable gatherings. An additional sun-drenched living room offers extra space for relaxation or entertaining. The spacious finished attic-easily accessed from the primary bedroom-is ideal for seasonal storage or future expansion. Enjoy the best of suburban living just over 3 miles to downtown Douglasville, where you can grab a morning coffee, enjoy brunch, dine at local favorites like Gumbeaux's, or spend an afternoon antiquing. Beulah Elementary is just 2 minutes away, and The Battery Atlanta is less than 30 minutes for dining, shopping, and Braves games. This is more than just a home-it's a lifestyle. Don't miss your chance to add your personal touch to this rare gem.
Zillow last checked: 8 hours ago
Listing updated: September 26, 2025 at 12:29pm
Listed by:
Debi Smith 404-660-6652,
Atlanta Communities,
Stephen Smith 770-354-3393,
Atlanta Communities
Bought with:
No Sales Agent, 0
Non-Mls Company
Source: GAMLS,MLS#: 10532871
Facts & features
Interior
Bedrooms & bathrooms
- Bedrooms: 4
- Bathrooms: 3
- Full bathrooms: 2
- 1/2 bathrooms: 1
Dining room
- Features: Seats 12+
Heating
- Central, Natural Gas
Cooling
- Ceiling Fan(s), Central Air, Electric
Appliances
- Included: Dishwasher
- Laundry: Other
Features
- Bookcases, Split Bedroom Plan
- Flooring: Carpet, Hardwood, Vinyl
- Basement: Crawl Space
- Number of fireplaces: 1
- Fireplace features: Family Room
- Common walls with other units/homes: No Common Walls
Interior area
- Total structure area: 2,746
- Total interior livable area: 2,746 sqft
- Finished area above ground: 0
- Finished area below ground: 2,746
Property
Parking
- Total spaces: 2
- Parking features: Carport, Kitchen Level
- Has carport: Yes
Features
- Levels: Two
- Stories: 2
- Patio & porch: Patio
- Body of water: None
Lot
- Size: 0.61 Acres
- Features: Level, Private
Details
- Parcel number: 07281820017
- Special conditions: Estate Owned,No Disclosure
Construction
Type & style
- Home type: SingleFamily
- Architectural style: Brick 4 Side,Traditional
- Property subtype: Single Family Residence
Materials
- Brick
- Roof: Composition
Condition
- Resale
- New construction: No
- Year built: 1976
Utilities & green energy
- Sewer: Septic Tank
- Water: Public
- Utilities for property: Cable Available, Electricity Available, Natural Gas Available, Water Available
Community & neighborhood
Security
- Security features: Smoke Detector(s)
Community
- Community features: Walk To Schools
Location
- Region: Douglasville
- Subdivision: SOUTHERN PINE ESTATES
HOA & financial
HOA
- Has HOA: No
- Services included: None
Other
Other facts
- Listing agreement: Exclusive Agency
Price history
| Date | Event | Price |
|---|---|---|
| 9/25/2025 | Sold | $300,000$109/sqft |
Source: | ||
| 9/3/2025 | Pending sale | $300,000$109/sqft |
Source: | ||
| 8/26/2025 | Price change | $300,000-7.7%$109/sqft |
Source: | ||
| 7/9/2025 | Price change | $325,000-7.1%$118/sqft |
Source: | ||
| 5/30/2025 | Listed for sale | $350,000$127/sqft |
Source: | ||
Public tax history
| Year | Property taxes | Tax assessment |
|---|---|---|
| 2025 | $511 | $120,760 +22.1% |
| 2024 | $511 +70.3% | $98,920 |
| 2023 | $300 -64.6% | $98,920 +1.8% |
Find assessor info on the county website
Neighborhood: 30134
Nearby schools
GreatSchools rating
- 5/10Beulah Elementary SchoolGrades: K-5Distance: 0.8 mi
- 4/10Turner Middle SchoolGrades: 6-8Distance: 2.1 mi
- 3/10Lithia Springs Comprehensive High SchoolGrades: 9-12Distance: 2.1 mi
Schools provided by the listing agent
- Elementary: Beulah
- Middle: Turner
- High: Lithia Springs
Source: GAMLS. This data may not be complete. We recommend contacting the local school district to confirm school assignments for this home.
Get a cash offer in 3 minutes
Find out how much your home could sell for in as little as 3 minutes with a no-obligation cash offer.
Estimated market value$293,700
Get a cash offer in 3 minutes
Find out how much your home could sell for in as little as 3 minutes with a no-obligation cash offer.
Estimated market value
$293,700

