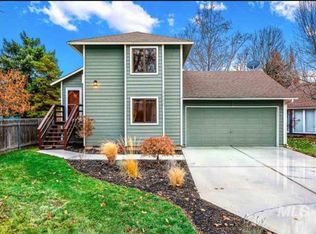Sold
Price Unknown
3589 S Veranda Way, Boise, ID 83706
3beds
2baths
1,460sqft
Single Family Residence
Built in 1983
4,138.2 Square Feet Lot
$534,500 Zestimate®
$--/sqft
$2,122 Estimated rent
Home value
$534,500
$497,000 - $572,000
$2,122/mo
Zestimate® history
Loading...
Owner options
Explore your selling options
What's special
Discover Southeast Boise living at its finest in this spectacular home. Ideally situated on a quiet cul-de-sac, you're just a short stroll from the Boise River greenbelt and the vibrant shops and restaurants of Bown Crossing—a truly unbeatable location. Step inside and be greeted by a dramatic two-story ceiling in the living room, bathing the space in natural light. The heart of the home is the open-concept kitchen, featuring waterfall quartz counters, elegant soft-close cabinetry, R/O under sink, a built-in coffee bar, and top-tier appliances including a gas range and GE refrigerator. Boasting two primary suite options—one private upstairs retreat and a convenient main-level suite—this home offers unparalleled flexibility. Recent upgrades include beautiful new LVP flooring throughout, a sleek new vanity in the main primary bath, and a cozy electric fireplace. The attached two-car garage is a dream, complete with a durable Epoxy floor and extensive 24x17 shelving and workbench. Outside, enjoy the fully fenced yard and patio with premium Trex decking. Modern conveniences like a tankless water heater and water softener complete this perfect package. Whether you're looking for your forever home or a highly marketable income property, this residence delivers.
Zillow last checked: 8 hours ago
Listing updated: November 21, 2025 at 01:54pm
Listed by:
Arrow Tallman 208-340-9277,
Keller Williams Realty Boise
Bought with:
Huei-cheng Lin
Berkshire Hathaway Home Services Idaho Realty
Source: IMLS,MLS#: 98965004
Facts & features
Interior
Bedrooms & bathrooms
- Bedrooms: 3
- Bathrooms: 2
- Main level bathrooms: 1
- Main level bedrooms: 2
Primary bedroom
- Level: Main
- Area: 144
- Dimensions: 12 x 12
Bedroom 2
- Level: Upper
- Area: 180
- Dimensions: 12 x 15
Bedroom 3
- Level: Main
- Area: 130
- Dimensions: 10 x 13
Kitchen
- Level: Main
- Area: 270
- Dimensions: 15 x 18
Heating
- Forced Air, Natural Gas
Cooling
- Central Air
Appliances
- Included: Tankless Water Heater, Dishwasher, Disposal, Microwave, Oven/Range Built-In, Refrigerator, Water Softener Owned
Features
- Bed-Master Main Level, Guest Room, Breakfast Bar, Quartz Counters, Number of Baths Main Level: 1, Number of Baths Upper Level: 1, Bonus Room Size: 14x15, Bonus Room Level: Upper
- Has basement: No
- Number of fireplaces: 1
- Fireplace features: One, Insert
Interior area
- Total structure area: 1,460
- Total interior livable area: 1,460 sqft
- Finished area above ground: 1,460
- Finished area below ground: 0
Property
Parking
- Total spaces: 2
- Parking features: Attached, Driveway
- Attached garage spaces: 2
- Has uncovered spaces: Yes
- Details: Garage: 17x23
Features
- Levels: Two
- Fencing: Wood
Lot
- Size: 4,138 sqft
- Dimensions: 89 x 51
- Features: Sm Lot 5999 SF, Garden, Sidewalks, Cul-De-Sac, Manual Sprinkler System
Details
- Parcel number: R2039100270
- Zoning: R-1C
Construction
Type & style
- Home type: SingleFamily
- Property subtype: Single Family Residence
Materials
- Frame
- Foundation: Crawl Space
- Roof: Architectural Style
Condition
- Year built: 1983
Utilities & green energy
- Water: Public
- Utilities for property: Sewer Connected, Cable Connected, Broadband Internet
Community & neighborhood
Location
- Region: Boise
- Subdivision: East Meadow Par
HOA & financial
HOA
- Has HOA: Yes
- HOA fee: $340 annually
Other
Other facts
- Listing terms: Cash,Conventional,FHA
- Ownership: Fee Simple,Fractional Ownership: No
- Road surface type: Paved
Price history
Price history is unavailable.
Public tax history
| Year | Property taxes | Tax assessment |
|---|---|---|
| 2025 | $3,018 +6% | $468,000 +2.3% |
| 2024 | $2,848 -17.5% | $457,600 +8.1% |
| 2023 | $3,450 +24.6% | $423,200 -18.9% |
Find assessor info on the county website
Neighborhood: Southeast Boise
Nearby schools
GreatSchools rating
- 8/10Liberty Elementary SchoolGrades: PK-6Distance: 0.3 mi
- 8/10Les Bois Junior High SchoolGrades: 6-9Distance: 1.9 mi
- 9/10Timberline High SchoolGrades: 10-12Distance: 1.1 mi
Schools provided by the listing agent
- Elementary: Liberty
- Middle: Les Bois
- High: Timberline
- District: Boise School District #1
Source: IMLS. This data may not be complete. We recommend contacting the local school district to confirm school assignments for this home.
