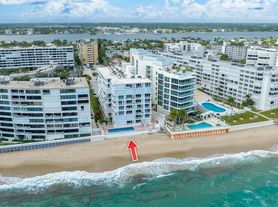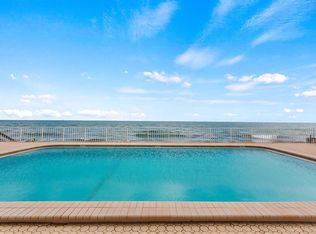Updated 2/2 on barrier island! Tranquil Intracoastal and Sunset Views! Split bedroom floor plan. Renovated kitchen with granite counters, plus designer baths! Inviting living area with generous space for entertaining and relaxing with family and friends. The heart of the space is balcony, which connects a bedroom, kitchen and primary living area. It is deep and long, so the space is wonderful for all occasions. The condo has impact windows and shutters, so it is ready for storms. The property has a pool on the ICW plus an ocean club on the sand, with additional pool and outdoor BBQ and indoor kitchen. Beach access is provided. The community has a gym, sauna, doorperson and loads of guest parking. New AC 2023/H2O Heater 2022. Community finished new roofs and concrete restoration.
Condo for rent
$4,000/mo
3589 S Ocean Blvd APT 512, South Palm Beach, FL 33480
2beds
1,498sqft
Price may not include required fees and charges.
Condo
Available now
No pets
Electric, ceiling fan
In unit laundry
Assigned parking
Electric, central
What's special
- 88 days |
- -- |
- -- |
Travel times
Looking to buy when your lease ends?
Consider a first-time homebuyer savings account designed to grow your down payment with up to a 6% match & a competitive APY.
Facts & features
Interior
Bedrooms & bathrooms
- Bedrooms: 2
- Bathrooms: 2
- Full bathrooms: 2
Heating
- Electric, Central
Cooling
- Electric, Ceiling Fan
Appliances
- Included: Dishwasher, Disposal, Dryer, Microwave, Refrigerator, Washer
- Laundry: In Unit
Features
- Built-in Features, Ceiling Fan(s), Closet Cabinetry, Entrance Foyer, Sauna, Split Bedroom, Storage, View, Walk-In Closet(s)
- Flooring: Tile
- Furnished: Yes
Interior area
- Total interior livable area: 1,498 sqft
Video & virtual tour
Property
Parking
- Parking features: Assigned
- Details: Contact manager
Features
- Stories: 9
- Exterior features: Assigned, Beach Club Member Available, Bicycle storage, Bike Storage, Bike/Jog Path, Built-in Features, Closet Cabinetry, Clubhouse, Community Room, Doorman, East Of Us 1, Electric Water Heater, Entrance Foyer, Fitness Center, Game Room, Garden, Guest, Heating system: Central, Heating: Electric, Intracoastal Front, Laundry, Library, Lot Features: East Of Us 1, Management On Site, Pets - No, Pool, Porch/Balcony, Sauna, Sidewalks, Split Bedroom, Storage Room, Street Lights, Trash Chute, Tv Camera, View Type: Garden, View Type: Pool, Walk-In Closet(s)
- Spa features: Sauna
- Has view: Yes
- View description: Water View
- Has water view: Yes
- Water view: Waterfront
Details
- Parcel number: 62434435100025120
Construction
Type & style
- Home type: Condo
- Property subtype: Condo
Condition
- Year built: 1974
Building
Management
- Pets allowed: No
Community & HOA
Community
- Features: Clubhouse, Fitness Center, Pool
HOA
- Amenities included: Fitness Center, Pool, Sauna
Location
- Region: South Palm Beach
Financial & listing details
- Lease term: Month To Month
Price history
| Date | Event | Price |
|---|---|---|
| 10/17/2025 | Price change | $4,000-18.4%$3/sqft |
Source: BeachesMLS #R11116796 | ||
| 8/23/2025 | Listing removed | $430,000$287/sqft |
Source: | ||
| 8/19/2025 | Listed for rent | $4,900$3/sqft |
Source: BeachesMLS #R11116796 | ||
| 5/2/2025 | Listed for sale | $430,000-13.8%$287/sqft |
Source: | ||
| 10/21/2024 | Listing removed | $499,000$333/sqft |
Source: | ||
Neighborhood: 33480
There are 2 available units in this apartment building

