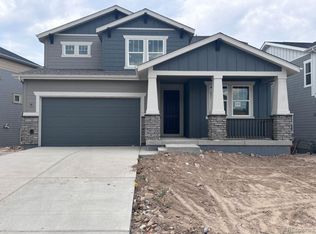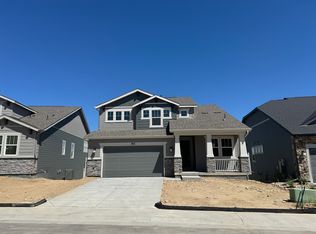Sold for $850,000
$850,000
3589 Rucksack Court, Castle Rock, CO 80108
5beds
4,012sqft
Single Family Residence
Built in 2024
5,881 Square Feet Lot
$847,000 Zestimate®
$212/sqft
$4,309 Estimated rent
Home value
$847,000
$805,000 - $889,000
$4,309/mo
Zestimate® history
Loading...
Owner options
Explore your selling options
What's special
Modern sophistication meets timeless charm in this 5 bed, 3.5 bath home! The sellers, who have poured heart and soul into the property, are now relocating for work—presenting an exceptional opportunity to own a new home with a lot of the new build tasks done for you! This thoughtfully designed home offers a spacious and functional layout, featuring a main-floor guest suite, perfect for hosting visitors or accommodating multi-generational living. The chef-inspired kitchen boasts premium appliances, while custom window treatments throughout add a layer of sophistication, all included!. The open-concept two-story living room, with large windows, creates a bright, airy atmosphere ideal for both relaxed family living and entertaining guests. Attention to detail extends to health and safety as well—this home is equipped with a professionally installed radon mitigation system, ensuring clean and safe indoor air, and durable window well covers for added security and protection against the elements. Sustainability is a key feature with an electric vehicle (EV) charging station in the garage, providing ultimate convenience for modern living. Set in a quiet cul-de-sac in the tranquil Macanta neighborhood, with convenient access to I-25 and the nearby amenities of both Castle Rock and Parker.
Why wait for a builder and deal with all the extra costs that come with a new-build, when you can own a home that’s ready for you to start making memories today! Don’t miss your opportunity to own this beautifully designed property in one of the area’s most sought-after communities. The builder’s warranty will be transferred to the new owner at closing.
Zillow last checked: 8 hours ago
Listing updated: February 27, 2025 at 09:30am
Listed by:
Anna Jansma 952-412-1399 Anna@ExitMosaic.com,
EXIT Mosaic Realty,
Tasha Beckman 303-419-7082,
EXIT Mosaic Realty
Bought with:
Kelly Zinke, 40018964
Colorado Home Realty
Source: REcolorado,MLS#: 4823148
Facts & features
Interior
Bedrooms & bathrooms
- Bedrooms: 5
- Bathrooms: 4
- Full bathrooms: 3
- 1/2 bathrooms: 1
- Main level bathrooms: 2
- Main level bedrooms: 1
Primary bedroom
- Description: Faces Backyard, Large Walk-In Closet
- Level: Upper
- Area: 270 Square Feet
- Dimensions: 15 x 18
Bedroom
- Description: Full Guest Suite
- Level: Main
- Area: 264 Square Feet
- Dimensions: 12 x 22
Bedroom
- Description: Walk-In Closet
- Level: Upper
- Area: 154 Square Feet
- Dimensions: 11 x 14
Bedroom
- Description: Walk-In Closet
- Level: Upper
- Area: 132 Square Feet
- Dimensions: 11 x 12
Bedroom
- Level: Upper
- Area: 121 Square Feet
- Dimensions: 11 x 11
Primary bathroom
- Description: 5-Piece Bath
- Level: Upper
- Area: 140 Square Feet
- Dimensions: 10 x 14
Bathroom
- Description: Ensuite Guest Bath
- Level: Main
- Area: 45 Square Feet
- Dimensions: 5 x 9
Bathroom
- Level: Upper
- Area: 30 Square Feet
- Dimensions: 5 x 6
Bathroom
- Level: Main
- Area: 18 Square Feet
- Dimensions: 3 x 6
Dining room
- Description: Eat-In Kitchen Area, Access To Covered Deck
- Level: Main
- Area: 121 Square Feet
- Dimensions: 11 x 11
Great room
- Description: Vaulted Ceiling And Fireplace
- Level: Main
- Area: 272 Square Feet
- Dimensions: 16 x 17
Kitchen
- Description: Island With Sink And Barstool Seating, Chef's Kitchen With Walk-In Pantry
- Level: Main
- Area: 154 Square Feet
- Dimensions: 11 x 14
Laundry
- Level: Upper
- Area: 56 Square Feet
- Dimensions: 7 x 8
Mud room
- Level: Main
- Area: 70 Square Feet
- Dimensions: 7 x 10
Heating
- Forced Air
Cooling
- Central Air
Appliances
- Included: Convection Oven, Dishwasher, Disposal, Double Oven, Dryer, Electric Water Heater, Microwave, Oven, Range, Range Hood, Refrigerator, Self Cleaning Oven, Washer
Features
- Built-in Features, Eat-in Kitchen, Entrance Foyer, Five Piece Bath, High Ceilings, Kitchen Island, Open Floorplan, Pantry, Primary Suite, Quartz Counters, Radon Mitigation System, Smart Thermostat, Smoke Free, Vaulted Ceiling(s), Walk-In Closet(s)
- Flooring: Carpet, Laminate
- Windows: Double Pane Windows, Window Coverings, Window Treatments
- Basement: Unfinished,Walk-Out Access
- Number of fireplaces: 1
- Fireplace features: Great Room
- Common walls with other units/homes: No Common Walls
Interior area
- Total structure area: 4,012
- Total interior livable area: 4,012 sqft
- Finished area above ground: 2,721
- Finished area below ground: 0
Property
Parking
- Total spaces: 3
- Parking features: Concrete, Electric Vehicle Charging Station(s), Tandem
- Attached garage spaces: 3
Features
- Levels: Two
- Stories: 2
- Patio & porch: Covered, Deck
- Exterior features: Lighting, Private Yard, Rain Gutters
- Fencing: Full
- Has view: Yes
- View description: Valley
Lot
- Size: 5,881 sqft
- Features: Cul-De-Sac, Foothills, Greenbelt, Irrigated, Master Planned
Details
- Parcel number: R0618507
- Special conditions: Standard
Construction
Type & style
- Home type: SingleFamily
- Architectural style: Traditional
- Property subtype: Single Family Residence
Materials
- Frame, Wood Siding
- Foundation: Slab
- Roof: Composition
Condition
- Year built: 2024
Details
- Builder name: Taylor Morrison
- Warranty included: Yes
Utilities & green energy
- Electric: 220 Volts in Garage
- Sewer: Public Sewer
- Water: Public
- Utilities for property: Cable Available, Electricity Connected, Internet Access (Wired), Natural Gas Available, Natural Gas Connected, Phone Available
Green energy
- Energy efficient items: Appliances, Construction, Doors, HVAC, Insulation, Lighting, Thermostat, Water Heater, Windows
Community & neighborhood
Security
- Security features: Carbon Monoxide Detector(s), Radon Detector, Smart Locks, Smoke Detector(s), Video Doorbell
Location
- Region: Castle Rock
- Subdivision: Macanta
HOA & financial
HOA
- Has HOA: Yes
- HOA fee: $100 monthly
- Amenities included: Clubhouse, Fitness Center, Playground, Pool, Trail(s)
- Services included: Recycling, Trash
- Association name: Macanta Community Association
- Association phone: 303-986-1551
Other
Other facts
- Listing terms: Cash,Conventional,FHA,VA Loan
- Ownership: Individual
- Road surface type: Paved
Price history
| Date | Event | Price |
|---|---|---|
| 2/26/2025 | Sold | $850,000$212/sqft |
Source: | ||
| 2/3/2025 | Pending sale | $850,000$212/sqft |
Source: | ||
| 1/28/2025 | Price change | $850,000-1.2%$212/sqft |
Source: | ||
| 1/16/2025 | Price change | $859,900-1.1%$214/sqft |
Source: | ||
| 12/5/2024 | Listed for sale | $869,900+2.4%$217/sqft |
Source: | ||
Public tax history
| Year | Property taxes | Tax assessment |
|---|---|---|
| 2025 | $4,967 -25.5% | $49,650 +64.3% |
| 2024 | $6,666 +3257.1% | $30,220 -24.4% |
| 2023 | $199 | $39,970 |
Find assessor info on the county website
Neighborhood: 80108
Nearby schools
GreatSchools rating
- 6/10Sage Canyon Elementary SchoolGrades: K-5Distance: 2.2 mi
- 5/10Mesa Middle SchoolGrades: 6-8Distance: 3.5 mi
- 7/10Douglas County High SchoolGrades: 9-12Distance: 2.9 mi
Schools provided by the listing agent
- Elementary: Legacy Point
- Middle: Sagewood
- High: Ponderosa
- District: Douglas RE-1
Source: REcolorado. This data may not be complete. We recommend contacting the local school district to confirm school assignments for this home.
Get a cash offer in 3 minutes
Find out how much your home could sell for in as little as 3 minutes with a no-obligation cash offer.
Estimated market value
$847,000

