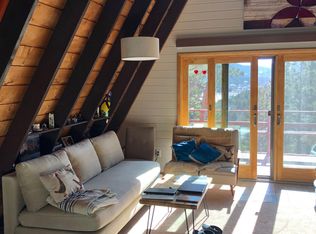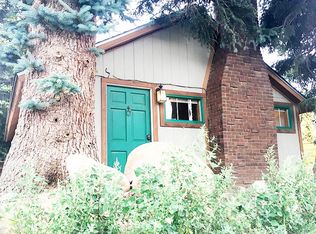Spectacular, elegantly FURNISHED 3 bedroom, 3 bathroom mountain home on 1.69 forested acres. This private wilderness retreat is comfortable, spacious, and luxuriously appointed, with 3 living rooms and plenty of extra space. Enjoy the expansive views from the 4th story "crow's nest" and rooftop patio, or the hiking trails and National Forest access right out the back door. Only 10 minutes from Nederland, 15 miles from Boulder, and 9 miles from Eldora Ski Resort.
This 4 level home has many amenities and is characterized by large windows, lots of light, and high ceilings. The main floor has a chef's kitchen, dining room, open-concept living room, guest bath, large laundry, and spacious entryway with lots of closet space. The 2nd level has 2 well-appointed bedrooms and a full bath. The 3rd level has the master suite and a large den with a TV and 2 pull-out couches. The master has a king bed, dedicated desk space, and a large ensuite bath with a jacuzzi tub and a 2-head steam shower.
The 4th level has the "crow's nest" that can serve as additional living room, bedroom, or dedicated office space, and an outdoor patio with vast views of the surrounding mountains and forests, or the local wildlife browsing in the backyard.
Outside are beautiful stone patios on 2 sides, complete with a gas fire pit, outdoor seating, and stone walkways all around. Also a robust tool shed, net-zero solar panels, a paved driveway, and a large insulated 2-car garage.
Pets are not preferred but negotiable on a case by case basis.
6 month lease. Move-in requires first month's rent plus 1 month's deposit. Tennant pays for propane, and electricity only if over solar generation (system generally net-zero). Internet is included in the rent. Water (well) is included in the rent. Tennant responsible for snow removal as needed or preferred.
House for rent
Accepts Zillow applicationsSpecial offer
$7,010/mo
3589 Ridge Rd, Nederland, CO 80466
3beds
3,000sqft
This listing now includes required monthly fees in the total monthly price. Price shown reflects the lease term provided. Learn more|
Single family residence
Available Wed Apr 1 2026
Cats, small dogs OK
Window unit
In unit laundry
Attached garage parking
Forced air, heat pump
What's special
Robust tool shedGas fire pitMaster suiteDining roomPaved drivewayNet-zero solar panelsLarge laundry
- 13 days |
- -- |
- -- |
Zillow last checked: 9 hours ago
Listing updated: January 30, 2026 at 12:50pm
Travel times
Facts & features
Interior
Bedrooms & bathrooms
- Bedrooms: 3
- Bathrooms: 3
- Full bathrooms: 3
Heating
- Forced Air, Heat Pump
Cooling
- Window Unit
Appliances
- Included: Dishwasher, Dryer, Freezer, Microwave, Oven, Refrigerator, Washer
- Laundry: In Unit
Features
- Flooring: Carpet, Hardwood, Tile
- Furnished: Yes
Interior area
- Total interior livable area: 3,000 sqft
Property
Parking
- Parking features: Attached, Off Street
- Has attached garage: Yes
- Details: Contact manager
Features
- Patio & porch: Patio
- Exterior features: 2-head steam shower, Bicycle storage, Electricity not included in rent, Heating system: Forced Air, Internet included in rent, Net-zero solar panels, built-in all-house vacuum, jacuzzi tub
Details
- Parcel number: 158104007005
Construction
Type & style
- Home type: SingleFamily
- Property subtype: Single Family Residence
Utilities & green energy
- Utilities for property: Internet
Community & HOA
Location
- Region: Nederland
Financial & listing details
- Lease term: 6 Month
Price history
| Date | Event | Price |
|---|---|---|
| 1/28/2026 | Listed for rent | $7,010+40.5%$2/sqft |
Source: Zillow Rentals Report a problem | ||
| 10/8/2025 | Listing removed | $4,990$2/sqft |
Source: Zillow Rentals Report a problem | ||
| 8/26/2025 | Listed for rent | $4,990-28.2%$2/sqft |
Source: Zillow Rentals Report a problem | ||
| 5/19/2025 | Listing removed | $6,950$2/sqft |
Source: Zillow Rentals Report a problem | ||
| 3/20/2025 | Price change | $6,950+22.1%$2/sqft |
Source: Zillow Rentals Report a problem | ||
Neighborhood: 80466
Nearby schools
GreatSchools rating
- 9/10Nederland Elementary SchoolGrades: PK-5Distance: 3.5 mi
- 9/10Nederland Middle-Senior High SchoolGrades: 6-12Distance: 4.6 mi
- Special offer! Get $1,000 off first month's rent when you sign by April 1stExpires April 1, 2026

