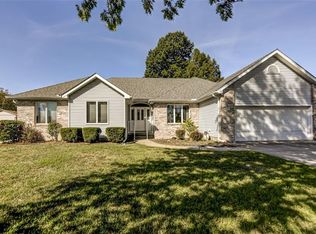Sold for $139,000
$139,000
3589 Redlich Dr, Decatur, IL 62521
3beds
1,410sqft
Single Family Residence
Built in 1980
6,098.4 Square Feet Lot
$147,000 Zestimate®
$99/sqft
$1,577 Estimated rent
Home value
$147,000
$123,000 - $173,000
$1,577/mo
Zestimate® history
Loading...
Owner options
Explore your selling options
What's special
Mt. Zion Schools, GREAT PRICE ! Quick Possession Possible :- )~ Ranch ~ 3 Bedrooms, 2 Baths~ Spacious Kitchen With Lots of Cabinets, There is a Pass Thru Opening Above Kitchen Sink Overlooking the Family Room. The Family Room Is A Nice Size with High Ceilings, Fireplace & Sliders Leading to A Deck & Back Yard ~Whole House Freshly Painted,~~ Roof is New In 2024, Newer Dishwasher, And Seller Says Air Conditioner Just A Few Years Old ~~ Call To Make An Appointment to Make This Your New Home :- ) Just Waiting For Someone To Make It Their Own :- ) Room Dimensions Are Approx. Until Professionally Measured ~
Zillow last checked: 8 hours ago
Listing updated: September 23, 2025 at 07:48am
Listed by:
Colleen Brinkoetter 217-875-0555,
Brinkoetter REALTORS®
Bought with:
Colleen Brinkoetter, 471001648
Brinkoetter REALTORS®
Source: CIBR,MLS#: 6254554 Originating MLS: Central Illinois Board Of REALTORS
Originating MLS: Central Illinois Board Of REALTORS
Facts & features
Interior
Bedrooms & bathrooms
- Bedrooms: 3
- Bathrooms: 2
- Full bathrooms: 2
Bedroom
- Description: Flooring: Laminate
- Level: Main
- Dimensions: 8 x 12
Bedroom
- Level: Main
- Dimensions: 11 x 12
Bedroom
- Level: Main
- Dimensions: 9 x 11
Family room
- Description: Flooring: Hardwood
- Level: Main
Other
- Level: Main
Other
- Level: Main
Kitchen
- Description: Flooring: Ceramic Tile
- Level: Main
- Width: 11
Laundry
- Level: Main
Living room
- Description: Flooring: Laminate
- Level: Main
- Width: 16
Heating
- Forced Air, Gas
Cooling
- Central Air
Appliances
- Included: Dishwasher, Gas Water Heater, Range, Refrigerator
- Laundry: Main Level
Features
- Attic, Main Level Primary
- Basement: Crawl Space
- Number of fireplaces: 1
Interior area
- Total structure area: 1,410
- Total interior livable area: 1,410 sqft
- Finished area above ground: 1,410
Property
Parking
- Total spaces: 1
- Parking features: Attached, Garage
- Attached garage spaces: 1
Features
- Levels: One
- Stories: 1
- Patio & porch: Front Porch, Deck
- Exterior features: Deck
Lot
- Size: 6,098 sqft
Details
- Parcel number: 091330477014
- Zoning: RES
- Special conditions: None
Construction
Type & style
- Home type: SingleFamily
- Architectural style: Ranch
- Property subtype: Single Family Residence
Materials
- Aluminum Siding, Wood Siding
- Foundation: Crawlspace
- Roof: Shingle
Condition
- Year built: 1980
Utilities & green energy
- Sewer: Public Sewer
- Water: Public
Community & neighborhood
Location
- Region: Decatur
Other
Other facts
- Road surface type: Concrete
Price history
| Date | Event | Price |
|---|---|---|
| 9/23/2025 | Sold | $139,000-7.3%$99/sqft |
Source: | ||
| 9/5/2025 | Contingent | $149,900$106/sqft |
Source: | ||
| 8/14/2025 | Listed for sale | $149,900+54.5%$106/sqft |
Source: | ||
| 6/9/2017 | Sold | $97,000-6.6%$69/sqft |
Source: | ||
| 5/16/2017 | Pending sale | $103,900$74/sqft |
Source: Brinkoetter & Associates #6172061 Report a problem | ||
Public tax history
| Year | Property taxes | Tax assessment |
|---|---|---|
| 2024 | $3,042 +5.1% | $39,663 +7.6% |
| 2023 | $2,894 +6.2% | $36,854 +6.4% |
| 2022 | $2,724 +3.5% | $34,651 +5.5% |
Find assessor info on the county website
Neighborhood: 62521
Nearby schools
GreatSchools rating
- 1/10Muffley Elementary SchoolGrades: K-6Distance: 1.1 mi
- 1/10Stephen Decatur Middle SchoolGrades: 7-8Distance: 5.9 mi
- 2/10Eisenhower High SchoolGrades: 9-12Distance: 2.4 mi
Schools provided by the listing agent
- District: Mt Zion Dist 3
Source: CIBR. This data may not be complete. We recommend contacting the local school district to confirm school assignments for this home.
Get pre-qualified for a loan
At Zillow Home Loans, we can pre-qualify you in as little as 5 minutes with no impact to your credit score.An equal housing lender. NMLS #10287.
