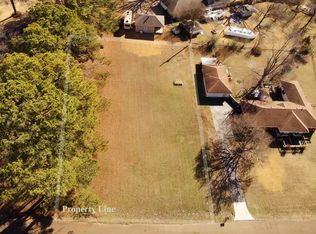Sold for $435,000
$435,000
3589 Broadway Rd, Memphis, TN 38135
4beds
2,628sqft
Single Family Residence
Built in 1960
0.95 Acres Lot
$430,700 Zestimate®
$166/sqft
$2,517 Estimated rent
Home value
$430,700
$409,000 - $452,000
$2,517/mo
Zestimate® history
Loading...
Owner options
Explore your selling options
What's special
Wonderful Bartlett Home with Four bedrooms all on one Level! Quiet country feel but convenient to shopping and restaurants. Best of both worlds! Gorgeous Nail down hardwood floors throughout most of the home! Beautiful updated kitchen with all Stainless appliances, Quartz countertops, a huge peninsula with a large breakfast bar open to the inviting Hearth Room with a fireplace. All rooms are large. Primary Bedroom with a newly Renovated En Suite Bath! Huge park-like lot with a Beautiful backyard oasis, In ground fiberglass Pool and a lovely Raised Grey Covered Composite Deck with white picket railing overlooking it all. Bonus--Detached Office with built-ins has Heating and Air, located in the backyard perfect for total privacy!! If you Need lots of covered parking and amazing storage this home has it: Attached two car garage plus Additional Bonus Detached two car garage with Heating and Air plus an attached carport. RV Parking Pad. Oak Elementary, Appling Middle School, Bartlett High.
Zillow last checked: 8 hours ago
Listing updated: November 07, 2025 at 11:26am
Listed by:
Chuck House,
Keller Williams
Bought with:
Sarah N Aylward
The Firm
Source: MAAR,MLS#: 10206238
Facts & features
Interior
Bedrooms & bathrooms
- Bedrooms: 4
- Bathrooms: 2
- Full bathrooms: 2
Primary bedroom
- Features: Hardwood Floor, Smooth Ceiling
- Level: First
- Area: 196
- Dimensions: 14 x 14
Bedroom 2
- Features: Hardwood Floor, Shared Bath, Smooth Ceiling
- Level: First
- Area: 132
- Dimensions: 11 x 12
Bedroom 3
- Features: Hardwood Floor, Shared Bath, Smooth Ceiling
- Level: First
- Area: 192
- Dimensions: 12 x 16
Bedroom 4
- Features: Hardwood Floor, Shared Bath, Smooth Ceiling
- Level: First
- Area: 180
- Dimensions: 12 x 15
Primary bathroom
- Features: Double Vanity, Dressing Area, Separate Shower, Smooth Ceiling, Tile Floor, Full Bath
Dining room
- Features: Separate Dining Room
- Area: 156
- Dimensions: 12 x 13
Kitchen
- Features: Breakfast Bar, Eat-in Kitchen, Keeping/Hearth Room, Pantry, Separate Breakfast Room, Updated/Renovated Kitchen
- Area: 140
- Dimensions: 10 x 14
Living room
- Features: Separate Living Room
- Area: 288
- Dimensions: 12 x 24
Office
- Features: Hardwood Floor, Smooth Ceiling
- Level: First
Den
- Dimensions: 0 x 0
Heating
- Central, Natural Gas
Cooling
- 220 Wiring, Ceiling Fan(s), Central Air
Appliances
- Included: Gas Water Heater, Vent Hood/Exhaust Fan, Dishwasher, Disposal, Gas Cooktop, Microwave, Range/Oven
- Laundry: Laundry Room
Features
- 1 or More BR Down, All Bedrooms Down, Double Vanity Bath, Full Bath Down, Luxury Primary Bath, Primary Down, Renovated Bathroom, Separate Tub & Shower, Split Bedroom Plan, Smooth Ceiling, 2 or More Baths, 2nd Bedroom, 3rd Bedroom, 4th of More Bedrooms, Breakfast Room, Keeping/Hearth Room, Kitchen, Laundry Room, Living Room, Office, Primary Bedroom, Storage, Square Feet Source: AutoFill (MAARdata) or Public Records (Cnty Assessor Site)
- Flooring: Part Carpet, Part Hardwood, Tile
- Number of fireplaces: 1
- Fireplace features: In Keeping/Hearth room
Interior area
- Total interior livable area: 2,628 sqft
Property
Parking
- Total spaces: 5
- Parking features: Driveway/Pad, Garage Faces Front, Garage Door Opener, More than 3 Coverd Spaces, Other (See REMARKS), Garage Faces Side, Storage, Workshop in Garage
- Has garage: Yes
- Covered spaces: 5
- Has uncovered spaces: Yes
Features
- Stories: 1
- Patio & porch: Patio, Deck
- Exterior features: Storage
- Has private pool: Yes
- Pool features: Pool Cleaning Equipment, In Ground
- Fencing: Wood,Wood Fence
Lot
- Size: 0.95 Acres
- Dimensions: 260 x 226
- Features: Landscaped, Level, Some Trees, Well Landscaped Grounds
Details
- Additional structures: Storage, Workshop
- Parcel number: B0157 E00004
Construction
Type & style
- Home type: SingleFamily
- Architectural style: Ranch,Traditional
- Property subtype: Single Family Residence
Materials
- Stone, Wood/Composition
- Foundation: Slab
- Roof: Composition Shingles
Condition
- New construction: No
- Year built: 1960
Utilities & green energy
- Sewer: Public Sewer
- Water: Public
- Utilities for property: Cable Available
Community & neighborhood
Security
- Security features: Dead Bolt Lock(s)
Location
- Region: Memphis
- Subdivision: Betty Jean 1st Addn
Other
Other facts
- Price range: $435K - $435K
- Listing terms: Conventional,FHA,VA Loan
Price history
| Date | Event | Price |
|---|---|---|
| 11/6/2025 | Sold | $435,000$166/sqft |
Source: | ||
| 10/3/2025 | Pending sale | $435,000$166/sqft |
Source: | ||
| 9/25/2025 | Listed for sale | $435,000+107.2%$166/sqft |
Source: | ||
| 10/22/2007 | Sold | $209,900+12.2%$80/sqft |
Source: Public Record Report a problem | ||
| 10/3/2005 | Sold | $187,000+43.8%$71/sqft |
Source: Public Record Report a problem | ||
Public tax history
| Year | Property taxes | Tax assessment |
|---|---|---|
| 2025 | $4,458 +12.9% | $102,475 +32.9% |
| 2024 | $3,949 +9.1% | $77,125 +9.1% |
| 2023 | $3,620 | $70,700 |
Find assessor info on the county website
Neighborhood: Ellendale
Nearby schools
GreatSchools rating
- 7/10Oak Elementary SchoolGrades: PK-5Distance: 0.4 mi
- 6/10Appling Middle SchoolGrades: 6-8Distance: 0.8 mi
- 8/10Bartlett High SchoolGrades: 9-12Distance: 3.1 mi
Get pre-qualified for a loan
At Zillow Home Loans, we can pre-qualify you in as little as 5 minutes with no impact to your credit score.An equal housing lender. NMLS #10287.
Sell for more on Zillow
Get a Zillow Showcase℠ listing at no additional cost and you could sell for .
$430,700
2% more+$8,614
With Zillow Showcase(estimated)$439,314
