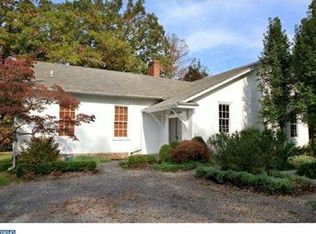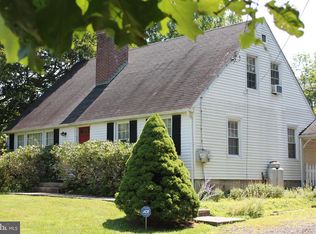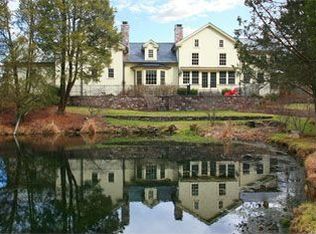At its heart a simple log cabin built more than 300 years ago, this historical haven overlooking the Paunacussing Creek was expanded with stone and frame additions over the centuries to become a comfortable, character-filled residence. With wide-plank wood floors, exposed-beam ceilings and fireplaces galore, this home exudes warmth as only historical houses can. Once the home of noted artist and illustrator Charles Hargens, the property and its setting inspires decades later. The updates over the years have been well planned and executed. The kitchen is awash in natural light, outfitted with a serious European range, built-in Sub-Zero, furniture-finish cabinetry and a casual dining area lined in windows. Exposed stone walls and an open-beam ceiling add to the room’s appeal. Just beyond is a sitting room where a substantial walk-in fireplace serves as a focal point. The cherry and oak log section, circa 1690 and quite possibly the oldest structure in Carversville area, is now a dramatic, stunning bedroom with vaulted ceiling and fireplace. A sitting room with tile fireplace is adjacent. Each of the guest bedrooms has unique appeal with built-ins and nooks and crannies. Updated, neutral bathrooms serve all bedrooms. A studio/garage building has approved plans for conversion to guest quarters. Outdoor spaces are ready for summer, including a patio and loggia as well as an outdoor fireplace and expansive, level space for croquet and other play. With easy access to New Hope, Lambertville and Doylestown, the property represents the lifestyle so many people come to Bucks County to enjoy. Just a short walk from the heart of Carversville village; 75 miles from New York City and 45 miles from Philadelphia, plus convenient to Princeton and New Jersey’s Route 202 corridor.
This property is off market, which means it's not currently listed for sale or rent on Zillow. This may be different from what's available on other websites or public sources.



