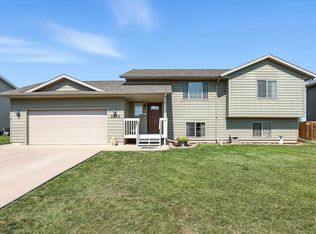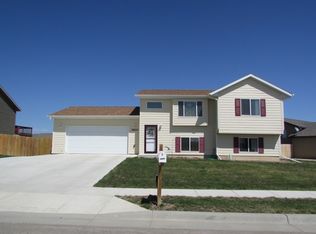Sold for $349,000 on 09/15/23
$349,000
3588 Wesson Rd, Rapid City, SD 57703
4beds
2,010sqft
Site Built
Built in 2012
6,969.6 Square Feet Lot
$389,600 Zestimate®
$174/sqft
$2,291 Estimated rent
Home value
$389,600
$370,000 - $409,000
$2,291/mo
Zestimate® history
Loading...
Owner options
Explore your selling options
What's special
Listed by Jeremy Kahler, KWBH, 605-381-7500. Welcome home to this spacious 3-level home in the Murphy Ranch Estate subdivision! *Take a few steps up the covered front stoop and into this 3-level home offering 4 bedrooms, 3 bathrooms and 2,010sqft *The main level is great for entertaining with a large living room that flows into the kitchen and dining areas*Comfortable living room with vaulted ceilings and great natural light *Good sized dining room with slider door to the back yard *Large kitchen with ample cabinetry, granite countertops, stainless steel appliances and breakfast bar seating *Upper level primary suite with an ensuite bathroom and walk in closet *2 additional bedrooms and 1 full bathroom complete this level *Walkout basement with a cozy family room, 1 bedroom with large window, a full bathroom and a separate laundry/mechanical room *Oversized, attached 2-car garage is heated, has workshop space and a pedestrian door to side yard *Expanded raised back deck overlooks the privacy fenced back yard with fenced dog run, and a separate play area *Great curb appeal out front with netural colored siding, curb-a-yard planters and a freshly planted tree. Call today to make it yours!
Zillow last checked: 10 hours ago
Listing updated: September 15, 2023 at 02:31pm
Listed by:
Jeremy Kahler,
Keller Williams Realty Black Hills SP
Bought with:
Cory Williams
The Real Estate Center of Sturgis
Source: Mount Rushmore Area AOR,MLS#: 76556
Facts & features
Interior
Bedrooms & bathrooms
- Bedrooms: 4
- Bathrooms: 3
- Full bathrooms: 3
Primary bedroom
- Description: walk in closet
- Level: Upper
- Area: 192
- Dimensions: 12 x 16
Bedroom 2
- Level: Upper
- Area: 121
- Dimensions: 11 x 11
Bedroom 3
- Level: Upper
- Area: 121
- Dimensions: 11 x 11
Bedroom 4
- Level: Basement
- Area: 100
- Dimensions: 10 x 10
Dining room
- Level: Main
- Area: 144
- Dimensions: 12 x 12
Kitchen
- Level: Main
- Dimensions: 12 x 11
Living room
- Level: Main
- Area: 256
- Dimensions: 16 x 16
Heating
- Natural Gas, Forced Air
Cooling
- Refrig. C/Air
Appliances
- Included: Dishwasher, Disposal, Refrigerator, Gas Range Oven, Microwave
Features
- Vaulted Ceiling(s), Ceiling Fan(s)
- Flooring: Carpet, Vinyl
- Windows: Window Coverings
- Has basement: Yes
- Has fireplace: No
Interior area
- Total structure area: 2,010
- Total interior livable area: 2,010 sqft
Property
Parking
- Total spaces: 2
- Parking features: Two Car, Attached, Garage Door Opener
- Attached garage spaces: 2
Features
- Levels: Three Or More
- Patio & porch: Open Deck, Covered Stoop
- Fencing: Wood
Lot
- Size: 6,969 sqft
Details
- Parcel number: 3814133008
Construction
Type & style
- Home type: SingleFamily
- Property subtype: Site Built
Materials
- Roof: Composition
Condition
- Year built: 2012
Community & neighborhood
Security
- Security features: Smoke Detector(s)
Location
- Region: Rapid City
- Subdivision: Murphy Ranch Estates Subdivision
Other
Other facts
- Listing terms: Cash,New Loan
Price history
| Date | Event | Price |
|---|---|---|
| 9/15/2023 | Sold | $349,000$174/sqft |
Source: | ||
| 7/30/2023 | Contingent | $349,000$174/sqft |
Source: | ||
| 7/26/2023 | Listed for sale | $349,000$174/sqft |
Source: | ||
| 7/14/2023 | Contingent | $349,000$174/sqft |
Source: | ||
| 7/9/2023 | Listed for sale | $349,000$174/sqft |
Source: | ||
Public tax history
| Year | Property taxes | Tax assessment |
|---|---|---|
| 2025 | $4,474 +0.7% | $412,900 +2.4% |
| 2024 | $4,443 +9.8% | $403,300 +4.6% |
| 2023 | $4,047 +5.4% | $385,700 +17.1% |
Find assessor info on the county website
Neighborhood: Green Valley
Nearby schools
GreatSchools rating
- 6/10Vandenberg Elementary - 02Grades: 4-5Distance: 6.5 mi
- 5/10Douglas Middle School - 01Grades: 6-8Distance: 6.9 mi
- 2/10Douglas High School - 03Grades: 9-12Distance: 6.6 mi
Schools provided by the listing agent
- District: Rapid City
Source: Mount Rushmore Area AOR. This data may not be complete. We recommend contacting the local school district to confirm school assignments for this home.

Get pre-qualified for a loan
At Zillow Home Loans, we can pre-qualify you in as little as 5 minutes with no impact to your credit score.An equal housing lender. NMLS #10287.

