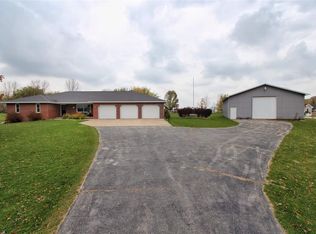Sold
$725,000
3588 Water Division Rd, Denmark, WI 54208
5beds
4,829sqft
Single Family Residence
Built in 2008
11.6 Acres Lot
$764,700 Zestimate®
$150/sqft
$4,730 Estimated rent
Home value
$764,700
$642,000 - $910,000
$4,730/mo
Zestimate® history
Loading...
Owner options
Explore your selling options
What's special
County living at it's finest!! Beautifully designed custom home nestled back on more than 11 acres in the town of Eaton. Home features 4,829 square feet, with towering 9' ceiling on the main and lower level, 5 bedrooms and 3.5 baths. Enjoy the morning sun in the kitchen and the afternoon sunsets on the back deck overlooking the ponds and sprawling 11.6 acres. Custom built kitchen cabinets out of Birdseye maple. The primary bedroom en-suite features a custom walk-in tile shower and large WIC. Down the hall you'll find a staircase to an upper theater room. In-floor heating throughout the main and lower levels. Enjoy the convenient 1st floor laundry or the expanding lower level with an indoor sauna. Home also features a dog bath and a 40x50' detached heated garage.
Zillow last checked: 8 hours ago
Listing updated: March 02, 2025 at 02:01am
Listed by:
Ryan Foley 920-621-9662,
Foley Real Estate Group, LLC
Bought with:
Say Thao
Creative Results Corporation
Source: RANW,MLS#: 50302236
Facts & features
Interior
Bedrooms & bathrooms
- Bedrooms: 5
- Bathrooms: 4
- Full bathrooms: 3
- 1/2 bathrooms: 1
Bedroom 1
- Level: Main
- Dimensions: 15x16
Bedroom 2
- Level: Main
- Dimensions: 11x14
Bedroom 3
- Level: Main
- Dimensions: 11x13
Bedroom 4
- Level: Lower
- Dimensions: 11x12
Bedroom 5
- Level: Lower
- Dimensions: 13x13
Other
- Level: Main
- Dimensions: 10x14
Dining room
- Level: Main
- Dimensions: 10x12
Kitchen
- Level: Main
- Dimensions: 12x14
Living room
- Level: Main
- Dimensions: 16x18
Other
- Description: Den/Office
- Level: Main
- Dimensions: 10x13
Other
- Description: Laundry
- Level: Main
- Dimensions: 6x11
Other
- Description: Foyer
- Level: Main
- Dimensions: 5x14
Other
- Description: Theatre Room
- Level: Upper
- Dimensions: 26x18
Heating
- Forced Air, In Floor Heat, Zoned
Cooling
- Forced Air, Central Air
Appliances
- Included: Dishwasher, Disposal, Dryer, Microwave, Range, Refrigerator, Washer
Features
- At Least 1 Bathtub, Cable Available, High Speed Internet, Kitchen Island, Sauna, Split Bedroom, Walk-in Shower
- Basement: 8Ft+ Ceiling,Finished,Full,Full Sz Windows Min 20x24,Sump Pump
- Number of fireplaces: 1
- Fireplace features: One, Wood Burning
Interior area
- Total interior livable area: 4,829 sqft
- Finished area above ground: 3,029
- Finished area below ground: 1,800
Property
Parking
- Total spaces: 5
- Parking features: Attached, Basement, Detached, Garage Door Opener, Tandem
- Attached garage spaces: 5
Accessibility
- Accessibility features: 1st Floor Bedroom, 1st Floor Full Bath, Laundry 1st Floor, Low Pile Or No Carpeting
Features
- Patio & porch: Deck
- Has spa: Yes
- Spa features: Hot Tub
Lot
- Size: 11.60 Acres
- Features: Rural - Not Subdivision
Details
- Parcel number: E32311
- Zoning: Agricultural,Residential
- Special conditions: Arms Length
Construction
Type & style
- Home type: SingleFamily
- Architectural style: Ranch
- Property subtype: Single Family Residence
Materials
- Shake Siding
- Foundation: Poured Concrete
Condition
- New construction: No
- Year built: 2008
Utilities & green energy
- Sewer: Mound Septic
- Water: Well
Community & neighborhood
Location
- Region: Denmark
Price history
| Date | Event | Price |
|---|---|---|
| 2/28/2025 | Sold | $725,000-5.7%$150/sqft |
Source: RANW #50302236 Report a problem | ||
| 2/28/2025 | Pending sale | $769,000$159/sqft |
Source: RANW #50302236 Report a problem | ||
| 1/3/2025 | Contingent | $769,000$159/sqft |
Source: | ||
| 1/3/2025 | Listed for sale | $769,000$159/sqft |
Source: RANW #50302236 Report a problem | ||
| 1/3/2025 | Listing removed | $769,000$159/sqft |
Source: | ||
Public tax history
| Year | Property taxes | Tax assessment |
|---|---|---|
| 2024 | $7,441 +1.4% | $399,200 |
| 2023 | $7,340 +0.7% | $399,200 |
| 2022 | $7,288 -3.7% | $399,200 |
Find assessor info on the county website
Neighborhood: 54208
Nearby schools
GreatSchools rating
- 7/10Denmark Elementary SchoolGrades: 1-5Distance: 5.6 mi
- 5/10Denmark Middle SchoolGrades: 6-8Distance: 5.6 mi
- 5/10Denmark High SchoolGrades: 9-12Distance: 5.6 mi
Get pre-qualified for a loan
At Zillow Home Loans, we can pre-qualify you in as little as 5 minutes with no impact to your credit score.An equal housing lender. NMLS #10287.
