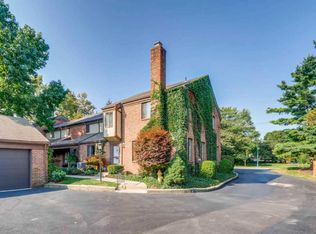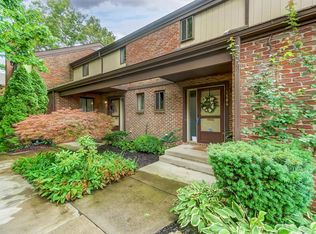Sold for $340,000
$340,000
3588 Reed Rd #4, Columbus, OH 43221
3beds
1,731sqft
Condominium
Built in 1974
-- sqft lot
$342,900 Zestimate®
$196/sqft
$2,744 Estimated rent
Home value
$342,900
$326,000 - $363,000
$2,744/mo
Zestimate® history
Loading...
Owner options
Explore your selling options
What's special
Best buy in Upper Arlington Schools! This end-unit condo is stylish, spacious, and totally move-in ready with 3 bedrooms, 3.5 baths, and a sleek, modern vibe throughout. Fully renovated from top to bottom, everything's been done for you... just unpack and enjoy!
You'll love cooking in the chef's kitchen highlighted by quartz counters, ZLINE gas cooktop, and double convection ovens. Bathrooms? All updated. Living room? Complete with custom built-ins and a cozy gas fireplace. And don't miss the finished basement with full bath—perfect for movie nights, a guest suite, or your work-from-home setup. Upstairs, the primary suite has custom built-ins and Elfa closets to keep everything organized.
Fresh neutral paint keeps it light and bright, and recent updates like a brand-new water heater (2024), HVAC (2016), windows and doors (2018), kitchen appliances (2018) and a garage make life even easier.
Tucked in one of UA's most convenient spots, just minutes to Hastings Middle School, Reed Road Water Park, Upper Arlington High School, parks, restaurants, and the brand-new UA Rec Center... this is a rare chance to snag a fully updated condo in UA for under $350k. Don't miss it!
Zillow last checked: 8 hours ago
Listing updated: September 05, 2025 at 08:36pm
Listed by:
Paula Koontz Gilmour 614-657-6884,
KW Classic Properties Realty
Bought with:
James Nelson Wooster, 2024005913
Key Realty
Source: Columbus and Central Ohio Regional MLS ,MLS#: 225029989
Facts & features
Interior
Bedrooms & bathrooms
- Bedrooms: 3
- Bathrooms: 4
- Full bathrooms: 3
- 1/2 bathrooms: 1
Heating
- Electric
Cooling
- Central Air
Appliances
- Laundry: Gas Dryer Hookup
Features
- Windows: Insulated Windows
- Basement: Crawl Space,Partial
- Number of fireplaces: 1
- Fireplace features: One, Gas Log
- Common walls with other units/homes: 1 Common Wall
Interior area
- Total structure area: 1,520
- Total interior livable area: 1,731 sqft
Property
Parking
- Total spaces: 1
- Parking features: Garage Door Opener, Detached, Shared Driveway
- Garage spaces: 1
- Has uncovered spaces: Yes
Features
- Levels: Two
- Patio & porch: Patio
Lot
- Size: 871.20 sqft
Details
- Parcel number: 070012612
- Special conditions: Standard
Construction
Type & style
- Home type: Condo
- Architectural style: Traditional
- Property subtype: Condominium
Materials
- Foundation: Block
Condition
- New construction: No
- Year built: 1974
Utilities & green energy
- Sewer: Public Sewer
- Water: Public
Community & neighborhood
Location
- Region: Columbus
- Subdivision: Camberlay
HOA & financial
HOA
- Has HOA: Yes
- HOA fee: $545 monthly
- Amenities included: Sidewalk
- Services included: Maintenance Grounds, Trash, Snow Removal
Price history
| Date | Event | Price |
|---|---|---|
| 9/5/2025 | Sold | $340,000+0%$196/sqft |
Source: | ||
| 8/16/2025 | Contingent | $339,900$196/sqft |
Source: | ||
| 8/9/2025 | Listed for sale | $339,900$196/sqft |
Source: | ||
| 7/31/2025 | Listing removed | $339,900$196/sqft |
Source: | ||
| 7/29/2025 | Listed for sale | $339,900$196/sqft |
Source: | ||
Public tax history
Tax history is unavailable.
Neighborhood: 43221
Nearby schools
GreatSchools rating
- 7/10Greensview Elementary SchoolGrades: K-5Distance: 1.1 mi
- 7/10Hastings Middle SchoolGrades: 6-8Distance: 0.3 mi
- 9/10Upper Arlington High SchoolGrades: 9-12Distance: 1 mi
Get a cash offer in 3 minutes
Find out how much your home could sell for in as little as 3 minutes with a no-obligation cash offer.
Estimated market value$342,900
Get a cash offer in 3 minutes
Find out how much your home could sell for in as little as 3 minutes with a no-obligation cash offer.
Estimated market value
$342,900

