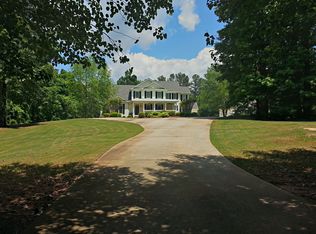Breathtaking views throughout this true country french home on 14 acres, very private at end of mile long paved lane through hardwood forest overlooking 400 acre lake. 9" thick solid concrete exterior walls. Auxillary wood fire boiler systrem heats floors in winter. Safe room on lower level. 30' x 30' rec/media rm on lower level with kitchenette. Large barn/shop w/ side shelters and two bdrm, 1 1/2 bath apt above shop w/ lake view. Walled, landscaped, lighted entrance to property at Jonesboro Rd-See Google Earth Full Tiled Living, Dining, Kitchen, Hall,Do Not trespass.
This property is off market, which means it's not currently listed for sale or rent on Zillow. This may be different from what's available on other websites or public sources.
