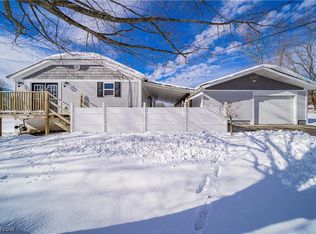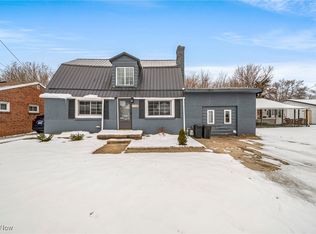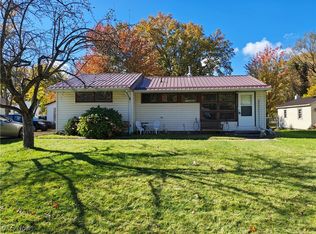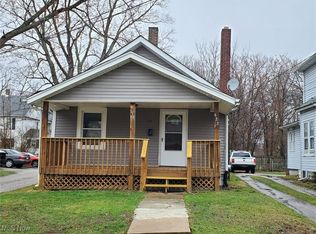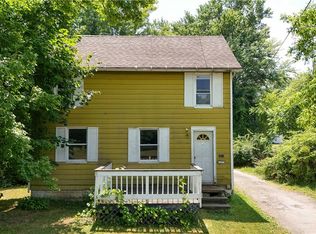Renovator's dream home is back on the market! This 2-bedroom, 1-bath home offers 1,086 sq ft on a deep 0.538-acre lot with beautiful sunrises out back and sunsets out front. Selling As-Is. Updates completed since May 2025 include a full roof tear-off, eleven new Pella windows, new city water hookup to the home, a new front door, and yard cleanup. The hard work has been started, just bring your vision to finish it! Imagine all the possibilities.
For sale
$89,000
3588 Jefferson Rd, Ashtabula, OH 44004
2beds
1,086sqft
Est.:
Single Family Residence
Built in 1948
0.54 Acres Lot
$-- Zestimate®
$82/sqft
$-- HOA
What's special
Yard cleanupFull roof tear-offBeautiful sunrises out backEleven new pella windows
- 6 days |
- 639 |
- 14 |
Zillow last checked: 8 hours ago
Listing updated: January 08, 2026 at 12:28pm
Listing Provided by:
Jeffrey Carducci 440-749-5358 jeffcarducci@gmail.com,
McDowell Homes Real Estate Services,
Kimberly Sintic 440-567-3336,
McDowell Homes Real Estate Services
Source: MLS Now,MLS#: 5179914 Originating MLS: Lake Geauga Area Association of REALTORS
Originating MLS: Lake Geauga Area Association of REALTORS
Tour with a local agent
Facts & features
Interior
Bedrooms & bathrooms
- Bedrooms: 2
- Bathrooms: 1
- Full bathrooms: 1
- Main level bathrooms: 1
- Main level bedrooms: 1
Bedroom
- Level: First
- Dimensions: 16 x 10
Bedroom
- Level: Second
- Dimensions: 28 x 15
Bathroom
- Level: First
Kitchen
- Level: First
- Dimensions: 16 x 10
Living room
- Level: First
- Dimensions: 16 x 12
Heating
- Forced Air, Gas
Cooling
- None
Features
- Basement: Full,Unfinished
- Has fireplace: No
Interior area
- Total structure area: 1,086
- Total interior livable area: 1,086 sqft
- Finished area above ground: 1,086
Video & virtual tour
Property
Parking
- Total spaces: 1
- Parking features: Detached, Garage
- Garage spaces: 1
Features
- Levels: Two
- Stories: 2
Lot
- Size: 0.54 Acres
Details
- Parcel number: 420080000100
Construction
Type & style
- Home type: SingleFamily
- Architectural style: Bungalow,Cape Cod
- Property subtype: Single Family Residence
Materials
- Block
- Roof: Asphalt,Fiberglass
Condition
- Fixer
- Year built: 1948
Utilities & green energy
- Sewer: Septic Tank
- Water: Public, Well
Community & HOA
Community
- Subdivision: Plymouth
HOA
- Has HOA: No
Location
- Region: Ashtabula
Financial & listing details
- Price per square foot: $82/sqft
- Tax assessed value: $58,000
- Annual tax amount: $956
- Date on market: 1/7/2026
- Cumulative days on market: 3 days
- Listing terms: Cash
Estimated market value
Not available
Estimated sales range
Not available
Not available
Price history
Price history
| Date | Event | Price |
|---|---|---|
| 1/7/2026 | Listed for sale | $89,000+4.7%$82/sqft |
Source: | ||
| 12/1/2025 | Listing removed | $85,000$78/sqft |
Source: | ||
| 11/13/2025 | Price change | $85,000-4.5%$78/sqft |
Source: | ||
| 11/2/2025 | Listed for sale | $89,000+57.5%$82/sqft |
Source: | ||
| 8/13/2025 | Sold | $56,500-48.9%$52/sqft |
Source: Public Record Report a problem | ||
Public tax history
Public tax history
| Year | Property taxes | Tax assessment |
|---|---|---|
| 2024 | $956 -2.6% | $20,310 |
| 2023 | $982 +14.1% | $20,310 +33.7% |
| 2022 | $861 +134.3% | $15,190 |
Find assessor info on the county website
BuyAbility℠ payment
Est. payment
$467/mo
Principal & interest
$345
Property taxes
$91
Home insurance
$31
Climate risks
Neighborhood: 44004
Nearby schools
GreatSchools rating
- NAMichigan Primary SchoolGrades: PK-KDistance: 3.7 mi
- 5/10Lakeside Junior High SchoolGrades: 7-8Distance: 2.4 mi
- 2/10Lakeside High SchoolGrades: 9-12Distance: 2.3 mi
Schools provided by the listing agent
- District: Ashtabula Area CSD - 401
Source: MLS Now. This data may not be complete. We recommend contacting the local school district to confirm school assignments for this home.
- Loading
- Loading
