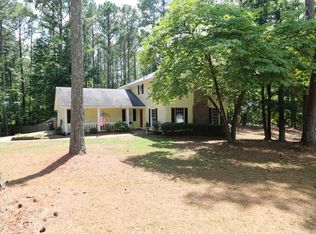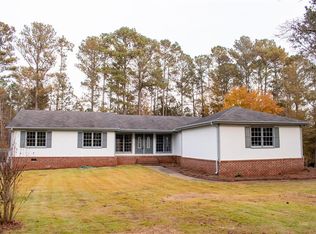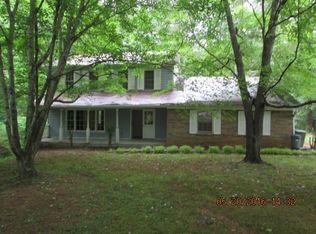Closed
$400,000
3588 High Ridge Dr SW, Conyers, GA 30094
3beds
1,952sqft
Single Family Residence
Built in 1979
1.73 Acres Lot
$393,200 Zestimate®
$205/sqft
$2,429 Estimated rent
Home value
$393,200
$342,000 - $448,000
$2,429/mo
Zestimate® history
Loading...
Owner options
Explore your selling options
What's special
Looking for a beautifully-maintained gem with original details you can personalize? Discover 3588 Highridge Drive in Conyers' Forestedge neighborhood, set on a scenic 1.73-acre lot. Hardwood floors throughout the main level guide you into a sunny kitchen featuring an island, walk-in pantry, and breakfast area overlooking the private backyard. Hardwoods continue into the main-level primary suite, while two additional bedrooms and a secret hideaway bonus room upstairs (all with the same hardwood floors) offer flexibility for family or guests. Need extra space for hobbies or a quiet retreat? Check out the other bonus room above the garage-perfect for a craft room or man cave. The large laundry room and formal dining area add everyday convenience, and the screened porch lets you relax amid nature's beauty. Downstairs, a partially finished basement with a stone fireplace is stubbed for a bath, creating ideal potential for a future in-law suite or entertainment zone. Step outside to find your gunite pool plus a storage building for lawn equipment or workshop supplies. Zoned for Honey Creek Elementary and located near shopping, dining, and schools, this home provides privacy and practicality. Come explore 3588 Highridge Drive today and discover how it's designed for the perfect lifestyle!
Zillow last checked: 8 hours ago
Listing updated: August 04, 2025 at 02:52pm
Listed by:
Scarlet Torok 404-456-8333,
Real Broker LLC,
Ann S Bell 770-652-6205,
Real Broker LLC
Bought with:
Esmeralda Pedroza, 421795
Virtual Properties Realty.com
Source: GAMLS,MLS#: 10498007
Facts & features
Interior
Bedrooms & bathrooms
- Bedrooms: 3
- Bathrooms: 3
- Full bathrooms: 2
- 1/2 bathrooms: 1
- Main level bathrooms: 1
- Main level bedrooms: 1
Dining room
- Features: Seats 12+, Separate Room
Kitchen
- Features: Breakfast Bar, Country Kitchen, Kitchen Island, Pantry, Walk-in Pantry
Heating
- Central
Cooling
- Central Air
Appliances
- Included: Cooktop, Dishwasher, Dryer, Microwave, Refrigerator, Washer
- Laundry: In Kitchen
Features
- Master On Main Level, Tile Bath, Walk-In Closet(s)
- Flooring: Hardwood, Tile
- Basement: Bath/Stubbed,Daylight,Exterior Entry,Interior Entry,Partial
- Number of fireplaces: 2
- Fireplace features: Basement, Family Room
Interior area
- Total structure area: 1,952
- Total interior livable area: 1,952 sqft
- Finished area above ground: 1,952
- Finished area below ground: 0
Property
Parking
- Parking features: Attached, Garage, Garage Door Opener, Kitchen Level, Side/Rear Entrance
- Has attached garage: Yes
Features
- Levels: Two
- Stories: 2
- Patio & porch: Deck, Patio, Porch, Screened
- Has private pool: Yes
- Pool features: In Ground
- Fencing: Back Yard,Chain Link
Lot
- Size: 1.73 Acres
- Features: Level
Details
- Additional structures: Outbuilding
- Parcel number: 030010072
Construction
Type & style
- Home type: SingleFamily
- Architectural style: Country/Rustic
- Property subtype: Single Family Residence
Materials
- Wood Siding
- Roof: Composition
Condition
- Resale
- New construction: No
- Year built: 1979
Utilities & green energy
- Sewer: Septic Tank
- Water: Public
- Utilities for property: Electricity Available, Natural Gas Available, Phone Available, Water Available
Community & neighborhood
Community
- Community features: None
Location
- Region: Conyers
- Subdivision: Forest Edge
Other
Other facts
- Listing agreement: Exclusive Right To Sell
Price history
| Date | Event | Price |
|---|---|---|
| 8/4/2025 | Sold | $400,000+6.7%$205/sqft |
Source: | ||
| 7/15/2025 | Pending sale | $374,900$192/sqft |
Source: | ||
| 6/6/2025 | Price change | $374,900-6.3%$192/sqft |
Source: | ||
| 5/3/2025 | Price change | $399,900-8.1%$205/sqft |
Source: | ||
| 4/10/2025 | Listed for sale | $435,000$223/sqft |
Source: | ||
Public tax history
| Year | Property taxes | Tax assessment |
|---|---|---|
| 2024 | $2,551 +113.3% | $123,120 +13.7% |
| 2023 | $1,196 -30.5% | $108,240 +15.2% |
| 2022 | $1,720 +26.8% | $93,920 +28.3% |
Find assessor info on the county website
Neighborhood: 30094
Nearby schools
GreatSchools rating
- 5/10Lorraine Elementary SchoolGrades: PK-5Distance: 2.8 mi
- 8/10General Ray Davis Middle SchoolGrades: 6-8Distance: 2.6 mi
- 5/10Heritage High SchoolGrades: 9-12Distance: 2.3 mi
Schools provided by the listing agent
- Elementary: Lorraine
- Middle: Gen Ray Davis
- High: Heritage
Source: GAMLS. This data may not be complete. We recommend contacting the local school district to confirm school assignments for this home.
Get a cash offer in 3 minutes
Find out how much your home could sell for in as little as 3 minutes with a no-obligation cash offer.
Estimated market value
$393,200


