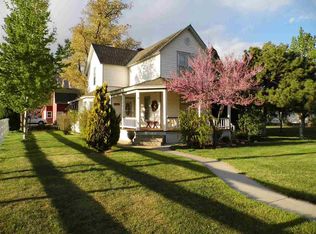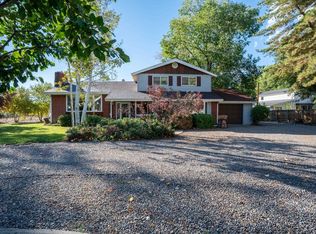Almost an acre in Palisade wine country, this 4 bedroom home has amazing views of Mt. Garfield. This updated home has an oversized 2 car garage with 8ft doors. The detached shop with a large game room/additional shop space, is connected to the main house with a covered deck and patio for outdoor entertaining. The home has been updated, to include enlarging the kitchen and dining room, enlarging the master suite, stucco, new windows and much more. The lot is amazing, with room for everything, RV, boat, toys, gardens, you name it and bring it, you will have a place for it. The hot tub is staying and is perfectly situated to relax and enjoy the views from! With 4 bedrooms, 2 living areas plus an office, this home has so much to offer you!! Come take a look today, and see for yourself!
This property is off market, which means it's not currently listed for sale or rent on Zillow. This may be different from what's available on other websites or public sources.

