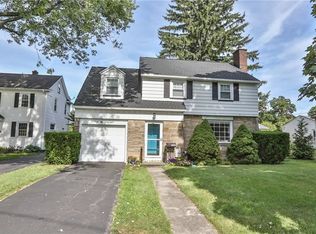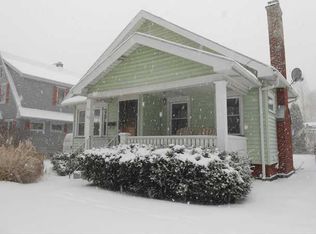Charming Updated 3/4 Bedroom Cape Cod with 2 Car garage and partially finished basement. Pets allowed (Some Breed and Size Restrictions), East Irondequoit Schools, Laundry in basement, Tenant responsible for all utilities including water $1,800 per month. Available Now Tenant pays for all utilities including water and garbage
This property is off market, which means it's not currently listed for sale or rent on Zillow. This may be different from what's available on other websites or public sources.

