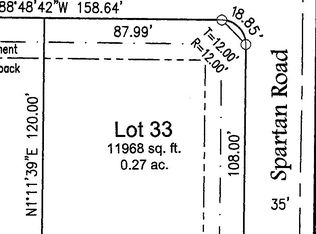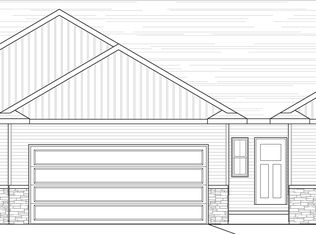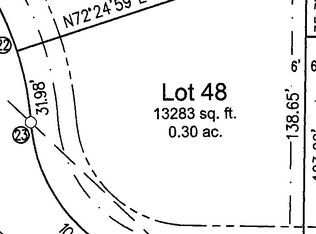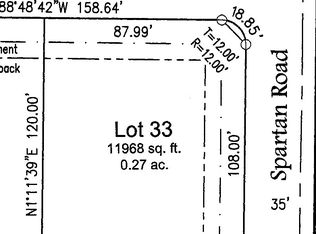Sold
$548,400
3588 Black Sheep Way, Green Bay, WI 54311
3beds
1,830sqft
Single Family Residence
Built in 2025
0.26 Acres Lot
$557,900 Zestimate®
$300/sqft
$2,580 Estimated rent
Home value
$557,900
$491,000 - $630,000
$2,580/mo
Zestimate® history
Loading...
Owner options
Explore your selling options
What's special
Discover this brand new open-concept split-bedroom ranch built by Johnny B Home Construction, located on Green Bay’s East Side! This beautifully designed home boasts a spacious kitchen with granite countertops and a super-sized walk-in pantry with a large countertop for extra prep space. Durable LVP flooring flows seamlessly from the foyer through the kitchen, dinette, great room, and hallways, creating a warm and inviting atmosphere. A first-floor office/den provides the perfect space for work or relaxation, while the convenient first-floor laundry adds everyday ease. The private master suite features a tile walk-in shower, dual sinks, and a generous layout. Large egress window & garage access in the lower level offer excellent potential for future expansion. Photos of similar home.
Zillow last checked: 8 hours ago
Listing updated: August 04, 2025 at 03:01am
Listed by:
Tina Bunker 920-619-9028,
Coldwell Banker Real Estate Group
Bought with:
Craig Francois
Shorewest, Realtors
Source: RANW,MLS#: 50306431
Facts & features
Interior
Bedrooms & bathrooms
- Bedrooms: 3
- Bathrooms: 2
- Full bathrooms: 2
Bedroom 1
- Level: Main
- Dimensions: 14x16
Bedroom 2
- Level: Main
- Dimensions: 11x12
Bedroom 3
- Level: Main
- Dimensions: 11x12
Kitchen
- Level: Main
- Dimensions: 12x21
Living room
- Level: Main
- Dimensions: 17x21
Other
- Description: Den/Office
- Level: Main
- Dimensions: 9x10
Other
- Description: Laundry
- Level: Main
- Dimensions: 6x6
Heating
- Forced Air
Cooling
- Forced Air
Features
- At Least 1 Bathtub, Breakfast Bar, Kitchen Island, Pantry, Split Bedroom, Walk-In Closet(s), Walk-in Shower
- Basement: Full,Full Sz Windows Min 20x24,Bath/Stubbed
- Number of fireplaces: 1
- Fireplace features: One, Gas
Interior area
- Total interior livable area: 1,830 sqft
- Finished area above ground: 1,830
- Finished area below ground: 0
Property
Parking
- Total spaces: 3
- Parking features: Attached, Basement
- Attached garage spaces: 3
Accessibility
- Accessibility features: 1st Floor Bedroom, 1st Floor Full Bath, Doors 36"+, Hallways 42"+, Laundry 1st Floor, Open Floor Plan
Lot
- Size: 0.26 Acres
Details
- Parcel number: 218373
- Zoning: PUD
- Special conditions: Arms Length
Construction
Type & style
- Home type: SingleFamily
- Architectural style: Ranch
- Property subtype: Single Family Residence
Materials
- Stone, Vinyl Siding
- Foundation: Poured Concrete
Condition
- New construction: No
- Year built: 2025
Details
- Builder name: Johnny B Home Construction
Utilities & green energy
- Sewer: Public Sewer
- Water: Public
Community & neighborhood
Location
- Region: Green Bay
- Subdivision: Eaton Heights
Price history
| Date | Event | Price |
|---|---|---|
| 7/21/2025 | Sold | $548,400+9.7%$300/sqft |
Source: RANW #50306431 | ||
| 5/20/2025 | Pending sale | $499,900$273/sqft |
Source: | ||
| 5/19/2025 | Contingent | $499,900$273/sqft |
Source: | ||
| 4/15/2025 | Listed for sale | $499,900$273/sqft |
Source: RANW #50306431 | ||
Public tax history
Tax history is unavailable.
Neighborhood: 54311
Nearby schools
GreatSchools rating
- 6/10Baird Elementary SchoolGrades: PK-5Distance: 1.5 mi
- 6/10Red Smith K-8Grades: PK-8Distance: 2 mi
- 7/10Preble High SchoolGrades: 9-12Distance: 3.4 mi
Schools provided by the listing agent
- High: Preble
Source: RANW. This data may not be complete. We recommend contacting the local school district to confirm school assignments for this home.

Get pre-qualified for a loan
At Zillow Home Loans, we can pre-qualify you in as little as 5 minutes with no impact to your credit score.An equal housing lender. NMLS #10287.



