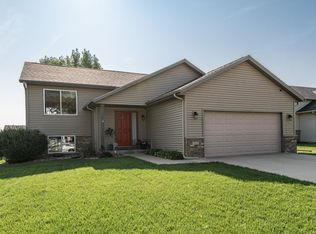Located in NW Rochester. Available for a June 1st MOVE IN. This home offers: 4 bedrooms and 3 full baths, with a main living open floor plan that offers vaulted ceilings to make it more open and bright, 2 Car Attached Garage, a fenced backyard, deck, lower level walkout, walking distance to the City Park and less than 15 minutes to downtown Rochester. Main Floor Offers: Open Kitchen with vaulted ceilings, kitchen island, appliances including; refrigerator, stove, microwave, dishwasher, and kitchen disposal. Dining Area offers natural light with patio door to deck that offers low maintenance with trex flooring. Primary Bedroom with a private full bath and walk-in closet Bedroom 2 Full Main Floor Bath Closet at the end of the hallway for storage Lower Level: The fully finished basement offers a spacious family room area that walkouts to the backyard, laundry room with washer/dryer furnished. Bedroom 3 & Bedroom 4 (bedroom 4 offers a walk-in closet also) Full bath Hallway Closet for additional storage and under step storage also. Fenced Backyard with a Deck. Tenants are responsible for all utilities and lawn care and snow removal. Lease length minimum: 12 months. No section 8. No smoking in home or garage. No cats. May allow a small dog with conditions of additional $1,000 security deposit. Property is unfurnished. Contact Kim to schedule a showing. Leave a message with name, phone number, reference (3588) with your available showing days and times. Application process: a credit check, criminal history check, and eviction check are done on all tenants. Application fee is $42/adult living in the home. Move In Ready June 1st - Tenants are responsible for all utilities and lawn care and snow removal. Lease length minimum: 12 months, No section 8, No smoking in home of garage, No Cats. May allow a dog with additional $1,000 security deposit. Please call or text Kim with available days and timeframes to see the home at 3588.
This property is off market, which means it's not currently listed for sale or rent on Zillow. This may be different from what's available on other websites or public sources.
