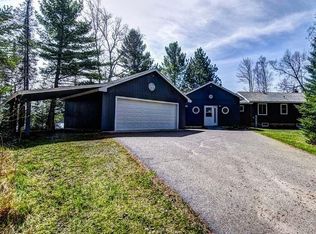This is a one party listing. DEERSKIN LAKE! Wake up to an expansive lake view & enjoy your first cup of coffee with the peace & serenity Deerskin Lake has to offer! 4 bedroom, 2 bath home that has been meticulously maintained throughout the years & has all the features you would expect in a lakeside home & more! Gorgeous fieldstone fireplace in the living room, quaint kitchen area & a cozy family room where there's room for the kids to play a game or a place to relax & read a fine novel. The tongue & groove paneling gives a warm & homey feeling, while the 2.8 acres of wooded land adds to the privacy. The 358' of level sand frontage is an invitation for swimming parties & the active Eagles nest on the Island provides hours of wildlife viewing. Remodeled with many upgrades! INCLUDED - 2 car att. garage, pontoon boat, 3 kayaks, 2 piers, generator and most furnishings! Just bring your toothbrush and begin making your own Northwoods dreams and traditions!
This property is off market, which means it's not currently listed for sale or rent on Zillow. This may be different from what's available on other websites or public sources.

