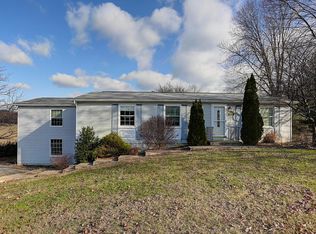Sold for $2,033,388
$2,033,388
3587 River Rd, Conestoga, PA 17516
3beds
2,652sqft
Farm
Built in 1890
81 Acres Lot
$2,159,900 Zestimate®
$767/sqft
$2,610 Estimated rent
Home value
$2,159,900
$2.01M - $2.31M
$2,610/mo
Zestimate® history
Loading...
Owner options
Explore your selling options
What's special
This property will be offered at Public Auction on Monday, November 4, 2024 @ 1pm. The listing price is the opening bid only and in no way reflects the final sale price. 10% down due at auction, 2% transfer tax to be paid by the purchaser, real estate taxes prorated. This 81-acre farm in Manor Township presents a picturesque setting with its charming limestone home, expansive tillable acreage, wooded areas, and a large pond. The limestone home features steel bridge construction, allowing future owners the flexibility to rearrange the interior layout. Inspired by Italian country homes, the interior showcases plaster walls, reminiscent of the owner's birthplace. The first floor features imported Italian marble flooring, a spacious kitchen with custom cabinetry, a formal dining room, and a living room with custom inlaid, two story, wood ceiling with a large iron chandelier. The study is equipped with built-in bookcases, and the three full bathrooms are finished with imported Italian marble floors and sills. The second floor can be accessed by a custom open steel and wood staircase and boasts 3 bedrooms with oak flooring. The lower level of the home consists of a large basement with high ceilings, cellar storage and garage. Additional amenities include a concrete patio, a modern two-story bank barn that has been rebuilt within the last 8 years, recreational spaces on the property, and convenient access to the Susquehanna River. This property enrolled in Clean & Green and Ag Preserve.
Zillow last checked: 8 hours ago
Listing updated: December 30, 2024 at 04:01pm
Listed by:
Thomas Stewart 717-932-2599,
Cavalry Realty LLC
Bought with:
Thomas Stewart, RM420558
Cavalry Realty LLC
Source: Bright MLS,MLS#: PALA2058208
Facts & features
Interior
Bedrooms & bathrooms
- Bedrooms: 3
- Bathrooms: 3
- Full bathrooms: 2
- 1/2 bathrooms: 1
- Main level bathrooms: 1
Basement
- Area: 0
Heating
- Baseboard, Other
Cooling
- Central Air, Electric
Appliances
- Included: Electric Water Heater
Features
- Built-in Features, Formal/Separate Dining Room, Kitchen Island, Plaster Walls
- Flooring: Hardwood, Marble, Wood
- Basement: Unfinished
- Has fireplace: No
Interior area
- Total structure area: 2,652
- Total interior livable area: 2,652 sqft
- Finished area above ground: 2,652
- Finished area below ground: 0
Property
Parking
- Total spaces: 3
- Parking features: Driveway, Off Street
- Uncovered spaces: 2
Accessibility
- Accessibility features: None
Features
- Levels: Two
- Stories: 2
- Patio & porch: Patio
- Exterior features: Extensive Hardscape
- Pool features: None
Lot
- Size: 81 Acres
- Features: Not In Development, Pond, Stream/Creek
Details
- Additional structures: Above Grade, Below Grade, Outbuilding, Shed(s)
- Parcel number: 4105042900000
- Zoning: AGRICULTURAL
- Special conditions: Auction
Construction
Type & style
- Home type: SingleFamily
- Architectural style: Farmhouse/National Folk
- Property subtype: Farm
Materials
- Stone, Other
- Foundation: Permanent
- Roof: Copper
Condition
- New construction: No
- Year built: 1890
Utilities & green energy
- Electric: 110 Volts
- Sewer: On Site Septic, Private Septic Tank
- Water: Well
Community & neighborhood
Location
- Region: Conestoga
- Subdivision: Manor Twp
- Municipality: MANOR TWP
Other
Other facts
- Listing agreement: Exclusive Right To Sell
- Listing terms: Cash,Conventional
- Ownership: Fee Simple
Price history
| Date | Event | Price |
|---|---|---|
| 12/30/2024 | Sold | $2,033,388+1095.8%$767/sqft |
Source: | ||
| 4/24/2002 | Sold | $170,040$64/sqft |
Source: Public Record Report a problem | ||
Public tax history
| Year | Property taxes | Tax assessment |
|---|---|---|
| 2025 | $22,189 +3.9% | $977,700 |
| 2024 | $21,350 | $977,700 |
| 2023 | $21,350 +1.9% | $977,700 |
Find assessor info on the county website
Neighborhood: 17516
Nearby schools
GreatSchools rating
- 7/10Conestoga El SchoolGrades: K-6Distance: 3.4 mi
- 7/10Marticville Middle SchoolGrades: 7-8Distance: 4.9 mi
- 7/10Penn Manor High SchoolGrades: 9-12Distance: 5.2 mi
Schools provided by the listing agent
- High: Penn Manor H.s.
- District: Penn Manor
Source: Bright MLS. This data may not be complete. We recommend contacting the local school district to confirm school assignments for this home.
Sell for more on Zillow
Get a Zillow Showcase℠ listing at no additional cost and you could sell for .
$2,159,900
2% more+$43,198
With Zillow Showcase(estimated)$2,203,098
