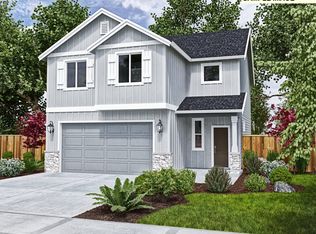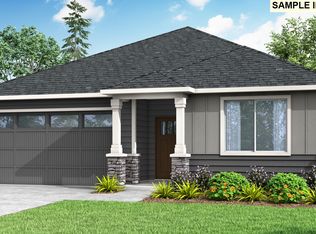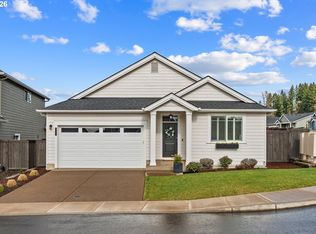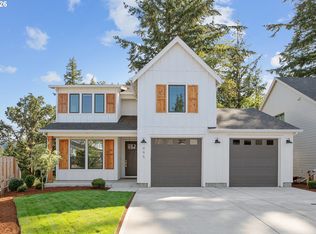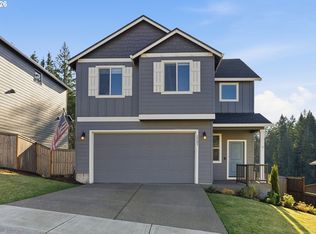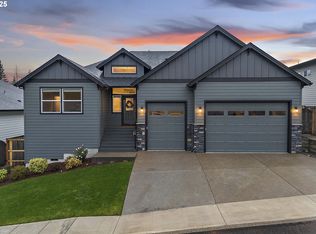Step into a home that truly checks every box including thoughtful design, modern finishes, and functional spaces that come together beautifully. Located on a generous lot backing to serene greenspace, this 2,676 sq. ft. home offers the privacy you crave with the flexibility your life demands.With 4 spacious bedrooms, 3 full baths, a main-floor den/office, and an oversized bonus room upstairs, there’s room here for everyone, and then some. The open-concept great room flows seamlessly into a gourmet kitchen featuring granite countertops, stylish cabinetry, and a layout perfect for entertaining. Durable laminate and luxury vinyl tile flooring add a sleek, modern touch throughout. The exterior impresses with beautiful cultured stone accents and a spacious 3-car garage, while the fully fenced yard, covered patio, and energy-efficient features, including A/C and hot/cold exterior hose bib, enhance outdoor living. This move-in ready home offers comfort, flexibility, and premium finishes in a desirable neighborhood. Schedule your private tour today!
Active
Price cut: $12.3K (2/4)
$563,000
3587 NE Claire Rd, Estacada, OR 97023
3beds
2,676sqft
Est.:
Residential, Single Family Residence
Built in 2022
-- sqft lot
$-- Zestimate®
$210/sqft
$38/mo HOA
What's special
Modern finishesStylish cabinetryFully fenced yardThoughtful designPremium finishesCovered patioOversized bonus room upstairs
- 56 days |
- 376 |
- 10 |
Zillow last checked: 8 hours ago
Listing updated: February 26, 2026 at 04:20pm
Listed by:
Stephanie Peck 503-832-0180,
eXp Realty, LLC,
Michelle Woster 503-343-4014,
eXp Realty, LLC
Source: RMLS (OR),MLS#: 514981139
Tour with a local agent
Facts & features
Interior
Bedrooms & bathrooms
- Bedrooms: 3
- Bathrooms: 3
- Full bathrooms: 2
- Partial bathrooms: 1
- Main level bathrooms: 1
Rooms
- Room types: Bedroom 4, Bonus Room, Bedroom 2, Bedroom 3, Dining Room, Family Room, Kitchen, Living Room, Primary Bedroom
Primary bedroom
- Features: High Ceilings, Wallto Wall Carpet
- Level: Upper
Bedroom 2
- Features: High Ceilings, Wallto Wall Carpet
- Level: Upper
Bedroom 3
- Features: High Ceilings, Wallto Wall Carpet
- Level: Upper
Bedroom 4
- Features: Wallto Wall Carpet
- Level: Main
Dining room
- Features: Laminate Flooring
- Level: Main
Kitchen
- Features: Pantry, Free Standing Range, Free Standing Refrigerator, Granite, Laminate Flooring
- Level: Main
Living room
- Features: Wallto Wall Carpet
- Level: Main
Heating
- Heat Pump
Cooling
- Heat Pump
Appliances
- Included: Built In Oven, Built-In Range, Built-In Refrigerator, Dishwasher, Disposal, Free-Standing Range, Free-Standing Refrigerator, Microwave, Range Hood, ENERGY STAR Qualified Water Heater
Features
- Granite, High Ceilings, Soaking Tub, Pantry, Cook Island, Kitchen Island
- Flooring: Laminate, Wall to Wall Carpet
- Windows: Vinyl Frames
- Number of fireplaces: 1
- Fireplace features: Pellet Stove
Interior area
- Total structure area: 2,676
- Total interior livable area: 2,676 sqft
Property
Parking
- Total spaces: 3
- Parking features: Driveway, Off Street, Garage Door Opener, Attached
- Attached garage spaces: 3
- Has uncovered spaces: Yes
Features
- Levels: Two
- Stories: 2
- Patio & porch: Covered Patio
- Fencing: Fenced
- Has view: Yes
- View description: Mountain(s)
Lot
- Features: Gentle Sloping, Level, Sloped, Sprinkler, SqFt 7000 to 9999
Details
- Parcel number: 05036807
Construction
Type & style
- Home type: SingleFamily
- Property subtype: Residential, Single Family Residence
Materials
- Wood Composite
- Roof: Composition
Condition
- Resale
- New construction: No
- Year built: 2022
Utilities & green energy
- Sewer: Public Sewer
- Water: Public
Community & HOA
HOA
- Has HOA: Yes
- HOA fee: $38 monthly
Location
- Region: Estacada
Financial & listing details
- Price per square foot: $210/sqft
- Tax assessed value: $641,666
- Annual tax amount: $5,225
- Date on market: 1/2/2026
- Listing terms: Cash,Conventional,FHA,VA Loan
- Road surface type: Paved
Estimated market value
Not available
Estimated sales range
Not available
Not available
Price history
Price history
| Date | Event | Price |
|---|---|---|
| 2/4/2026 | Price change | $563,000-2.1%$210/sqft |
Source: | ||
| 1/3/2026 | Listed for sale | $575,260$215/sqft |
Source: | ||
Public tax history
Public tax history
| Year | Property taxes | Tax assessment |
|---|---|---|
| 2025 | $5,226 -3.7% | $356,401 +3% |
| 2024 | $5,427 +2.3% | $346,021 +3% |
| 2023 | $5,306 +278.4% | $335,943 +279% |
| 2022 | $1,402 +55.6% | $88,629 +56.1% |
| 2021 | $901 | $56,769 |
Find assessor info on the county website
BuyAbility℠ payment
Est. payment
$3,031/mo
Principal & interest
$2604
Property taxes
$389
HOA Fees
$38
Climate risks
Neighborhood: 97023
Nearby schools
GreatSchools rating
- 6/10River Mill Elementary SchoolGrades: K-5Distance: 1.2 mi
- 3/10Estacada Junior High SchoolGrades: 6-8Distance: 1.4 mi
- 4/10Estacada High SchoolGrades: 9-12Distance: 1 mi
Schools provided by the listing agent
- Elementary: River Mill
- Middle: Estacada
- High: Estacada
Source: RMLS (OR). This data may not be complete. We recommend contacting the local school district to confirm school assignments for this home.
