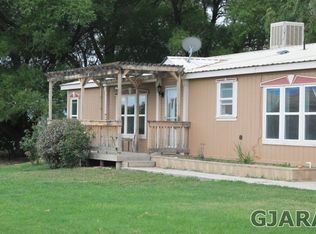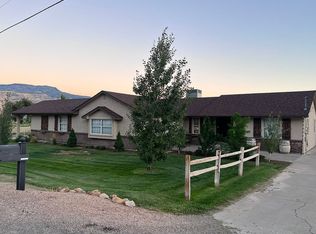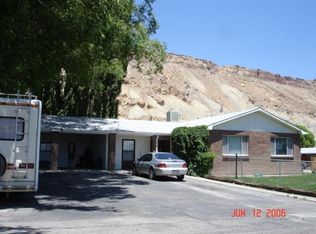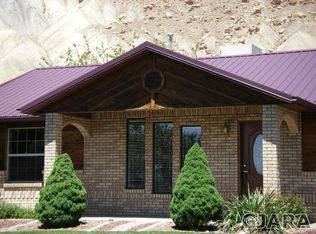If your dream list includes a gentleman farmer Palisade CO location, give this a look! 4 Bedroom 3 bath with large newer Master bedroom suite and private patio. A 25x30 garage addition in 1996 makes a great workshop area. Built in 1919 this classic rancher has kept up with the times to include a new kitchen, dining area with large back patio, and the best part? This home is on 4 AC of irrigated ground. There is plenty of room for your toys and your green thumb. 27x24 Pole barn, two pastures, over sized 2 car garage with room for your personal workshop. Get inside, it is pretty.
This property is off market, which means it's not currently listed for sale or rent on Zillow. This may be different from what's available on other websites or public sources.



