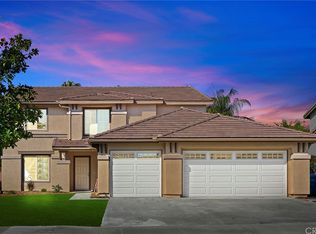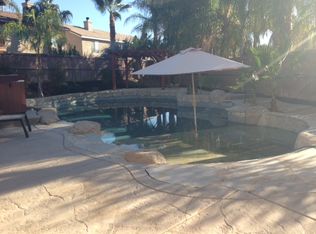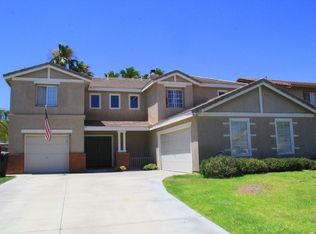Sold for $600,000 on 03/06/25
$600,000
35869 Frederick St, Wildomar, CA 92595
3beds
1,983sqft
Single Family Residence
Built in 1998
-- sqft lot
$584,300 Zestimate®
$303/sqft
$3,060 Estimated rent
Home value
$584,300
$526,000 - $649,000
$3,060/mo
Zestimate® history
Loading...
Owner options
Explore your selling options
What's special
**Updated Home with Modern Features and Spacious Layout** Hurry, Now is your chance! Motivated sellers are open to reasonable offers in line with current market value. Closing cost credits and interest rate buy downs will be considered. Don't miss out! This beautifully updated home offers modern upgrades and spacious living throughout. With freshly painted interiors and exteriors, new flooring, and updated fixtures, it's move-in ready. All bedrooms feature walk-in closets, including the master suite with a balcony and a cedar-lined walk-in closet. The kitchen, with pantry shelving, connects to a laundry room for added convenience. The home also features a cozy fireplace downstairs and a loft area upstairs, perfect for additional living space. Outdoors, enjoy a large backyard with a dog run and a fenced side yard. The 3-car garage includes new openers, with one side elongated for a longer vehicle. Other updates include a 3-year-old water heater, ensuring comfort and efficiency. Don't miss the chance to own this gem!
Zillow last checked: 8 hours ago
Listing updated: June 27, 2025 at 03:24am
Listed by:
Steve Aragon DRE #01240773 619-208-7000,
Compass,
Karrie Baraichi DRE #01999933 619-457-9918,
Compass
Bought with:
Karime Manzur Castrellon, DRE #02164642
ShoppingSDHouses
Source: SDMLS,MLS#: 240027395 Originating MLS: San Diego Association of REALTOR
Originating MLS: San Diego Association of REALTOR
Facts & features
Interior
Bedrooms & bathrooms
- Bedrooms: 3
- Bathrooms: 3
- Full bathrooms: 3
Heating
- Forced Air Unit
Cooling
- Central Forced Air
Appliances
- Included: Dishwasher
- Laundry: Gas & Electric Dryer HU, Washer Hookup
Features
- Number of fireplaces: 1
- Fireplace features: FP in Living Room
Interior area
- Total structure area: 1,983
- Total interior livable area: 1,983 sqft
Property
Parking
- Total spaces: 6
- Parking features: Attached
- Garage spaces: 3
Features
- Levels: 2 Story
- Pool features: N/K
- Fencing: Wood
Details
- Parcel number: 376312012
Construction
Type & style
- Home type: SingleFamily
- Property subtype: Single Family Residence
Materials
- Stucco
- Roof: Tile/Clay
Condition
- Year built: 1998
Utilities & green energy
- Sewer: Sewer Connected
- Water: Meter on Property
Community & neighborhood
Location
- Region: Wildomar
- Subdivision: Windsong (WINS)
Other
Other facts
- Listing terms: Cash,Conventional,FHA,VA
Price history
| Date | Event | Price |
|---|---|---|
| 3/6/2025 | Sold | $600,000+0.2%$303/sqft |
Source: | ||
| 1/8/2025 | Price change | $599,000-4.2%$302/sqft |
Source: | ||
| 12/6/2024 | Price change | $624,999-3.8%$315/sqft |
Source: | ||
| 11/23/2024 | Listed for sale | $650,000+154.9%$328/sqft |
Source: | ||
| 10/16/2002 | Sold | $255,000+45.4%$129/sqft |
Source: Public Record | ||
Public tax history
| Year | Property taxes | Tax assessment |
|---|---|---|
| 2025 | $3,992 +4.7% | $369,298 +2% |
| 2024 | $3,814 +1.3% | $362,058 +2% |
| 2023 | $3,766 +2% | $354,960 +2% |
Find assessor info on the county website
Neighborhood: 92595
Nearby schools
GreatSchools rating
- 7/10Donald Graham Elementary SchoolGrades: K-5Distance: 0.5 mi
- 5/10David A. Brown Middle SchoolGrades: 6-8Distance: 1.1 mi
- 5/10Elsinore High SchoolGrades: 9-12Distance: 2 mi
Get a cash offer in 3 minutes
Find out how much your home could sell for in as little as 3 minutes with a no-obligation cash offer.
Estimated market value
$584,300
Get a cash offer in 3 minutes
Find out how much your home could sell for in as little as 3 minutes with a no-obligation cash offer.
Estimated market value
$584,300


