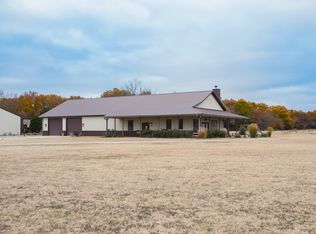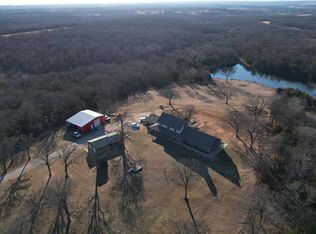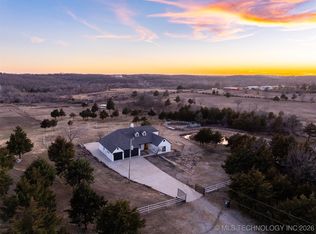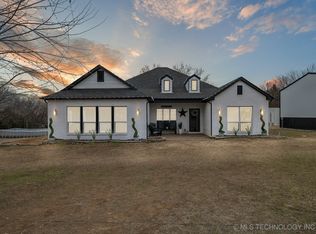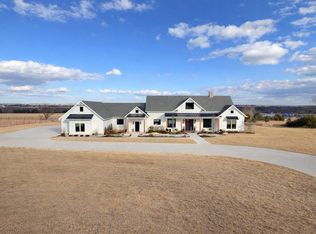Welcome to this impressive 155.3 ± acre ranch in Pawnee County - a property that truly has it all! From the massive barndominium to productive pastures and abundant water, this ranch offers the ideal blend of luxury, functionality, and country charm! At the heart of the property sits a beautiful 4,200 ± sq ft barndominium featuring 4 bedrooms and 3 bathrooms. The home's open layout connects the spacious living room and kitchen, creating a warm and inviting atmosphere perfect for family life or entertaining guests. The kitchen is equipped with granite countertops, a long island, and elegant wooden cabinetry, while wood flooring and carpet are thoughtfully balanced throughout the home. Multiple walk-in closets and ample storage space ensure practicality matches comfort. The attached garage offers two front roll-up bays and an additional rear bay, providing generous room for vehicles, equipment, or ATVs. Inside, a safe room offers added security and peace of mind. Covered porches along the home are perfect for relaxing outdoors and taking in the wide-open views. Supporting the ranch's operation are several outbuildings, including a metal livestock barn, two loafing sheds, and a concrete-floored shop ideal for equipment or additional vehicle storage. The property is well-set up for livestock, featuring cross fencing with five fully fenced fields, making rotational grazing or horse management simple and efficient. Water is abundant, with five ponds-two stocked for fishing-along with Kenny Creek flowing through the west side and a wet-weather creek running along the east. The combination of open hay meadows and strips of timber offers both grazing ground and wildlife cover. Deer, turkey, and quail are frequently seen, and a hunting blind is already in place. This ranch consists of road frontage on two sides, multiple gated entrances, and excellent access. Conveniently located just 7 ± minutes from Jennings, 42 ± minutes from Stillwater, and 52 ± minutes from Tulsa, it combines rural peace with proximity to modern amenities. Whether you're looking for a working cattle ranch or a family homestead with room to grow, this Pawnee County property offers the land, layout, and attributes to make it all possible! All showings are by appointment only. Disclaimer: The boundary lines shown are approximate and are provided for general reference only. AHLC makes no representations or warranties, express or implied, as to the accuracy, completeness, or reliability of those property lines. Buyers are advised to obtain an independent survey to verify exact property boundaries.
For sale
Price cut: $25K (1/27)
$1,125,000
358653 E 5700th Rd, Jennings, OK 74038
4beds
4,200sqft
Est.:
Single Family Residence
Built in ----
155.3 Acres Lot
$1,045,500 Zestimate®
$268/sqft
$-- HOA
What's special
Wet-weather creekStrips of timberFive pondsSafe roomOpen hay meadowsAbundant waterCovered porches
- 101 days |
- 638 |
- 24 |
Likely to sell faster than
Zillow last checked: 8 hours ago
Listing updated: January 26, 2026 at 04:40pm
Listed by:
Chuck Bellatti 918-859-2412,
Arrowhead Land Company
Source: My State MLS,MLS#: 11599553
Tour with a local agent
Facts & features
Interior
Bedrooms & bathrooms
- Bedrooms: 4
- Bathrooms: 3
- Full bathrooms: 3
Rooms
- Room types: Dining Room, Kitchen, Laundry Room, Living Room
Kitchen
- Features: Open
Basement
- Area: 0
Heating
- Has Heating (Unspecified Type)
Appliances
- Included: Dishwasher, Refrigerator, Microwave, Oven
Features
- Flooring: Hardwood, Carpet
- Has basement: No
- Has fireplace: No
Interior area
- Total structure area: 4,200
- Total interior livable area: 4,200 sqft
- Finished area above ground: 4,200
Property
Parking
- Parking features: Driveway
- Has uncovered spaces: Yes
Features
- Patio & porch: Covered Porch
- Exterior features: Utilities
- Fencing: Fenced
- Has view: Yes
- View description: Pond, Scenic, Sound, Wooded
- Has water view: Yes
- Water view: Pond,Sound
- Waterfront features: Pond
Lot
- Size: 155.3 Acres
- Features: Trees
Details
- Additional structures: Shed(s), Barn(s)
- Parcel number: 00002420N06E400100
- Lease amount: $0
Construction
Type & style
- Home type: SingleFamily
- Property subtype: Single Family Residence
Materials
- Vinyl Siding
- Roof: Metal
Condition
- New construction: No
- Year built: 0
Utilities & green energy
- Electric: Amps(0)
Community & HOA
HOA
- Has HOA: No
Location
- Region: Jennings
Financial & listing details
- Price per square foot: $268/sqft
- Tax assessed value: $331,143
- Annual tax amount: $3,515
- Date on market: 11/4/2025
- Date available: 10/10/2025
- Listing agreement: Exclusive
Estimated market value
$1,045,500
$993,000 - $1.10M
$2,856/mo
Price history
Price history
| Date | Event | Price |
|---|---|---|
| 1/27/2026 | Price change | $1,125,000-2.2%$268/sqft |
Source: My State MLS #11599553 Report a problem | ||
| 11/4/2025 | Listed for sale | $1,150,000$274/sqft |
Source: My State MLS #11599553 Report a problem | ||
| 10/10/2025 | Listing removed | $1,150,000$274/sqft |
Source: | ||
| 4/21/2025 | Price change | $1,150,000-8%$274/sqft |
Source: | ||
| 3/24/2025 | Listed for sale | $1,250,000+525%$298/sqft |
Source: | ||
Public tax history
Public tax history
| Year | Property taxes | Tax assessment |
|---|---|---|
| 2024 | $3,515 +1.7% | $39,737 +3% |
| 2023 | $3,458 -0.1% | $38,580 |
| 2022 | $3,460 +0.5% | $38,580 |
Find assessor info on the county website
BuyAbility℠ payment
Est. payment
$5,403/mo
Principal & interest
$4362
Property taxes
$647
Home insurance
$394
Climate risks
Neighborhood: 74038
Nearby schools
GreatSchools rating
- 5/10Yale Elementary SchoolGrades: PK-5Distance: 6.8 mi
- 7/10Yale Middle SchoolGrades: 6-8Distance: 7.1 mi
- 5/10Yale High SchoolGrades: 9-12Distance: 7.1 mi
- Loading
- Loading
