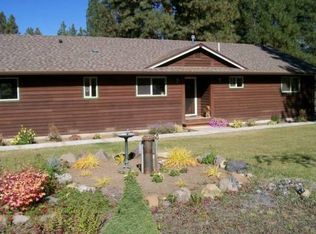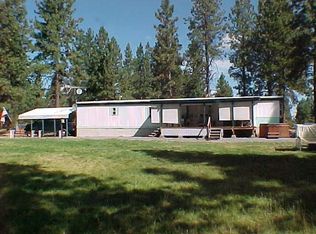Closed
$329,000
35861 S Chiloquin Rd, Chiloquin, OR 97624
2beds
1baths
1,148sqft
Single Family Residence
Built in 1998
2.5 Acres Lot
$331,000 Zestimate®
$287/sqft
$1,279 Estimated rent
Home value
$331,000
Estimated sales range
Not available
$1,279/mo
Zestimate® history
Loading...
Owner options
Explore your selling options
What's special
Great home with large ponderosa pines. Home is 2 bedroom 1 bath, with master bedroom on main level. Also a loft bedroom. A nice open kitchen with plenty of cabinets. Ponderosa Pines dot the 2.5 acres all fenced with room for a horse. Chicken house you can grow your own eggs. Large fenced garden with a green house, 6 fruit trees, raspberry patch and a mature asparagus patch. Outside a nice patio . Detached 1 car garage with work shop area. An R.V. garage, and a wood storage. Close to a small community. Call today for a showing.
Zillow last checked: 8 hours ago
Listing updated: July 30, 2025 at 10:01am
Listed by:
Crater Lake Realty,Inc. 541-783-2759
Bought with:
Keller Williams Realty Southern Oregon
Source: Oregon Datashare,MLS#: 220199921
Facts & features
Interior
Bedrooms & bathrooms
- Bedrooms: 2
- Bathrooms: 1
Heating
- Forced Air, Propane, Wood
Cooling
- None
Appliances
- Included: Dryer, Range, Refrigerator, Washer, Water Heater
Features
- Built-in Features, Ceiling Fan(s), Primary Downstairs, Tile Shower
- Flooring: Hardwood
- Windows: Double Pane Windows, Vinyl Frames
- Basement: None
- Has fireplace: No
- Common walls with other units/homes: No Common Walls
Interior area
- Total structure area: 1,148
- Total interior livable area: 1,148 sqft
Property
Parking
- Total spaces: 1
- Parking features: Driveway, Gravel, RV Access/Parking, Storage
- Garage spaces: 1
- Has uncovered spaces: Yes
Features
- Levels: Two
- Stories: 2
- Patio & porch: Deck, Patio
- Fencing: Fenced
- Has view: Yes
- View description: Forest, Neighborhood, Territorial
Lot
- Size: 2.50 Acres
- Features: Garden, Level, Native Plants, Wooded
Details
- Additional structures: Greenhouse, Poultry Coop, RV/Boat Storage, Shed(s), Workshop
- Parcel number: 3507009C000500
- Zoning description: FR with CUP
- Special conditions: Standard
- Horses can be raised: Yes
Construction
Type & style
- Home type: SingleFamily
- Architectural style: Chalet
- Property subtype: Single Family Residence
Materials
- Concrete, Frame
- Foundation: Concrete Perimeter
- Roof: Metal
Condition
- New construction: No
- Year built: 1998
Utilities & green energy
- Sewer: Septic Tank, Standard Leach Field
- Water: Private, Well
Community & neighborhood
Security
- Security features: Carbon Monoxide Detector(s), Smoke Detector(s)
Location
- Region: Chiloquin
- Subdivision: Chiloquin Acres
Other
Other facts
- Listing terms: Cash,Conventional,FHA
- Road surface type: Dirt, Gravel
Price history
| Date | Event | Price |
|---|---|---|
| 7/21/2025 | Sold | $329,000$287/sqft |
Source: | ||
| 6/24/2025 | Pending sale | $329,000$287/sqft |
Source: | ||
| 6/17/2025 | Pending sale | $329,000$287/sqft |
Source: | ||
| 4/18/2025 | Listed for sale | $329,000+77.8%$287/sqft |
Source: | ||
| 5/22/2020 | Sold | $185,000$161/sqft |
Source: | ||
Public tax history
| Year | Property taxes | Tax assessment |
|---|---|---|
| 2024 | $1,340 +4% | $137,110 +3% |
| 2023 | $1,289 +2.5% | $133,120 +3% |
| 2022 | $1,257 +3.2% | $129,250 +3% |
Find assessor info on the county website
Neighborhood: 97624
Nearby schools
GreatSchools rating
- 4/10Chiloquin Elementary SchoolGrades: K-6Distance: 2.1 mi
- 2/10Chiloquin High SchoolGrades: 7-12Distance: 2.1 mi
Schools provided by the listing agent
- Elementary: Chiloquin Elem
- Middle: Chiloquin Jr/Sr High
- High: Chiloquin Jr/Sr High
Source: Oregon Datashare. This data may not be complete. We recommend contacting the local school district to confirm school assignments for this home.

Get pre-qualified for a loan
At Zillow Home Loans, we can pre-qualify you in as little as 5 minutes with no impact to your credit score.An equal housing lender. NMLS #10287.

