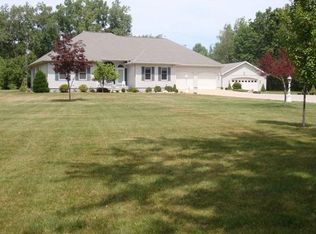Sold for $127,000 on 03/25/25
$127,000
3586 Wheeler Rd, Bay City, MI 48706
3beds
1,016sqft
Single Family Residence
Built in 1944
0.49 Acres Lot
$129,800 Zestimate®
$125/sqft
$1,366 Estimated rent
Home value
$129,800
$108,000 - $157,000
$1,366/mo
Zestimate® history
Loading...
Owner options
Explore your selling options
What's special
Welcome Home on Wheeler to this charming three-bedroom home, where comfort meets convenience. The warmth of beautiful wood floors throughout, leads you to a cozy living room anchored by a characterful fireplace that serves as the perfect gathering spot during Michigan's cooler months. The open kitchen flows naturally into the living area, making it easy to stay connected with family and friends while preparing meals or enjoying morning coffee. The home features three bedrooms and an updated bathroom. One of this property's standout features is its generous backyard, offering endless possibilities for outdoor enjoyment. Whether you envision creating a garden oasis, setting up a play area, or simply having space to relax under the open sky, this yard provides the perfect canvas for your outdoor living dreams. The neighborhood strikes an ideal balance between peaceful residential living and easy access to essential services and entertainment options. Don't miss the opportunity to make this delightful property your new home, where every day brings the perfect combination of comfort, convenience, and charm in one of Bay City's most desirable locations.
Zillow last checked: 8 hours ago
Listing updated: March 25, 2025 at 01:11pm
Listed by:
Jennafer Tipton 989-615-9261,
Modern Realty
Bought with:
, 6501450162
RE/MAX Results
Source: MiRealSource,MLS#: 50166816 Originating MLS: Saginaw Board of REALTORS
Originating MLS: Saginaw Board of REALTORS
Facts & features
Interior
Bedrooms & bathrooms
- Bedrooms: 3
- Bathrooms: 1
- Full bathrooms: 1
- Main level bathrooms: 1
Bedroom 1
- Features: Carpet
- Level: First
- Area: 120
- Dimensions: 12 x 10
Bedroom 2
- Features: Carpet
- Level: First
- Area: 108
- Dimensions: 9 x 12
Bedroom 3
- Features: Carpet
- Level: First
- Area: 110
- Dimensions: 10 x 11
Bathroom 1
- Level: Main
Dining room
- Features: Wood
- Level: First
- Area: 108
- Dimensions: 9 x 12
Kitchen
- Features: Vinyl
- Level: First
- Area: 132
- Dimensions: 11 x 12
Living room
- Features: Carpet
- Level: First
- Area: 228
- Dimensions: 12 x 19
Heating
- Forced Air, Natural Gas
Appliances
- Included: Dryer, Range/Oven, Refrigerator, Washer, Electric Water Heater
- Laundry: First Floor Laundry
Features
- Eat-in Kitchen
- Flooring: Carpet, Wood, Vinyl
- Basement: Crawl Space
- Number of fireplaces: 1
- Fireplace features: Natural Fireplace, Wood Burning
Interior area
- Total structure area: 1,016
- Total interior livable area: 1,016 sqft
- Finished area above ground: 1,016
- Finished area below ground: 0
Property
Parking
- Total spaces: 1
- Parking features: Attached
- Attached garage spaces: 1
Features
- Levels: One
- Stories: 1
- Patio & porch: Deck
- Fencing: Fenced
- Frontage type: Road
- Frontage length: 65
Lot
- Size: 0.49 Acres
- Dimensions: 65 x 330
Details
- Parcel number: 01000810026500
- Zoning description: Residential
- Special conditions: Private
Construction
Type & style
- Home type: SingleFamily
- Architectural style: Ranch
- Property subtype: Single Family Residence
Materials
- Vinyl Siding
Condition
- New construction: No
- Year built: 1944
Utilities & green energy
- Sewer: Public Sanitary
- Water: Public
Community & neighborhood
Location
- Region: Bay City
- Subdivision: N/A
Other
Other facts
- Listing agreement: Exclusive Right To Sell
- Listing terms: Cash,Conventional,FHA,VA Loan
- Road surface type: Paved
Price history
| Date | Event | Price |
|---|---|---|
| 3/25/2025 | Sold | $127,000+5.8%$125/sqft |
Source: | ||
| 2/25/2025 | Pending sale | $120,000$118/sqft |
Source: | ||
| 2/18/2025 | Listed for sale | $120,000+26.3%$118/sqft |
Source: | ||
| 11/23/2021 | Sold | $95,000-4%$94/sqft |
Source: | ||
| 10/9/2021 | Pending sale | $99,000$97/sqft |
Source: | ||
Public tax history
| Year | Property taxes | Tax assessment |
|---|---|---|
| 2024 | $1,370 | $41,150 +14.5% |
| 2023 | -- | $35,950 +9.8% |
| 2022 | -- | $32,750 +5.3% |
Find assessor info on the county website
Neighborhood: 48706
Nearby schools
GreatSchools rating
- 6/10Bangor Central SchoolGrades: PK-5Distance: 0.8 mi
- 5/10Christa McAuliffe Middle SchoolGrades: 6-8Distance: 1.6 mi
- 8/10John Glenn High SchoolGrades: 9-12Distance: 1.7 mi
Schools provided by the listing agent
- District: Bangor Township Schools
Source: MiRealSource. This data may not be complete. We recommend contacting the local school district to confirm school assignments for this home.

Get pre-qualified for a loan
At Zillow Home Loans, we can pre-qualify you in as little as 5 minutes with no impact to your credit score.An equal housing lender. NMLS #10287.
