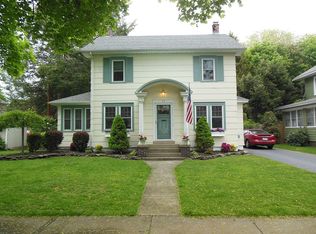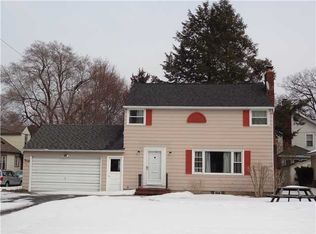Closed
$295,000
3586 Saint Paul Blvd, Rochester, NY 14617
3beds
1,711sqft
Single Family Residence
Built in 1958
0.25 Acres Lot
$310,700 Zestimate®
$172/sqft
$2,531 Estimated rent
Maximize your home sale
Get more eyes on your listing so you can sell faster and for more.
Home value
$310,700
$286,000 - $339,000
$2,531/mo
Zestimate® history
Loading...
Owner options
Explore your selling options
What's special
STILL AVAILABLE!! Welcome to 3586 Saint Blvd, a beautifully updated contemporary Cape Cod in the heart of West Irondequoit! This home boasts 3 spacious bedrooms and 2 stunningly remodeled full baths! Step into the sun-filled living room with vaulted ceilings and a show-stopping tiled fireplace that adds a dramatic touch. The flexible dining room can easily double as a family room, providing plenty of options for your lifestyle. The chef’s kitchen is a dream with brand-new stainless steel appliances, perfect for entertaining. A cozy loft, complete with skylights, offers even more living space! The fully finished basement, not included in the square footage, has endless potential - ideal for a game room, home gym and office. It even includes a second kitchen, making it great for entertaining, guests or an in-law suite! The partially fenced, park-like backyard is perfect to play or relax! Gleaming refinished hardwood floors, a 2022 water heater, a 2018 tear-off roof, fresh new landscaping, a new driveway and updated vinyl windows make this home truly move-in ready! Don't wait!
Zillow last checked: 8 hours ago
Listing updated: December 26, 2024 at 09:47am
Listed by:
Karin J. Morabito 585-290-6410,
Real Broker NY LLC,
Richard Morabito 585-370-2999,
Real Broker NY LLC
Bought with:
Anthony C. Butera, 10491209556
Keller Williams Realty Greater Rochester
Source: NYSAMLSs,MLS#: R1564804 Originating MLS: Rochester
Originating MLS: Rochester
Facts & features
Interior
Bedrooms & bathrooms
- Bedrooms: 3
- Bathrooms: 2
- Full bathrooms: 2
- Main level bathrooms: 1
- Main level bedrooms: 2
Heating
- Gas, Forced Air
Appliances
- Included: Dishwasher, Gas Cooktop, Gas Oven, Gas Range, Gas Water Heater, Refrigerator
- Laundry: In Basement
Features
- Den, See Remarks, Second Kitchen, Bedroom on Main Level, In-Law Floorplan, Loft
- Flooring: Carpet, Hardwood, Varies
- Basement: Full,Finished
- Number of fireplaces: 1
Interior area
- Total structure area: 1,711
- Total interior livable area: 1,711 sqft
Property
Parking
- Total spaces: 1
- Parking features: Attached, Electricity, Garage
- Attached garage spaces: 1
Features
- Levels: Two
- Stories: 2
- Patio & porch: Patio
- Exterior features: Blacktop Driveway, Fence, Patio, Private Yard, See Remarks
- Fencing: Partial
Lot
- Size: 0.25 Acres
- Dimensions: 65 x 224
- Features: Near Public Transit
Details
- Additional structures: Shed(s), Storage
- Parcel number: 2634000760600002027000
- Special conditions: Standard
Construction
Type & style
- Home type: SingleFamily
- Architectural style: Cape Cod,Contemporary
- Property subtype: Single Family Residence
Materials
- Brick, Vinyl Siding
- Foundation: Block
- Roof: Asphalt
Condition
- Resale
- Year built: 1958
Utilities & green energy
- Sewer: Connected
- Water: Connected, Public
- Utilities for property: Cable Available, Sewer Connected, Water Connected
Green energy
- Energy efficient items: Appliances
Community & neighborhood
Location
- Region: Rochester
- Subdivision: Boulevard Crescent
Other
Other facts
- Listing terms: Cash,Conventional,FHA,VA Loan
Price history
| Date | Event | Price |
|---|---|---|
| 12/13/2024 | Sold | $295,000-1.3%$172/sqft |
Source: | ||
| 10/27/2024 | Pending sale | $299,000$175/sqft |
Source: | ||
| 10/16/2024 | Contingent | $299,000$175/sqft |
Source: | ||
| 9/11/2024 | Listed for sale | $299,000+443.6%$175/sqft |
Source: | ||
| 1/21/2016 | Sold | $55,000-22%$32/sqft |
Source: Public Record Report a problem | ||
Public tax history
| Year | Property taxes | Tax assessment |
|---|---|---|
| 2024 | -- | $185,000 |
| 2023 | -- | $185,000 +40.4% |
| 2022 | -- | $131,800 |
Find assessor info on the county website
Neighborhood: 14617
Nearby schools
GreatSchools rating
- 9/10Briarwood SchoolGrades: K-3Distance: 0.5 mi
- 6/10Dake Junior High SchoolGrades: 7-8Distance: 0.3 mi
- 8/10Irondequoit High SchoolGrades: 9-12Distance: 0.4 mi
Schools provided by the listing agent
- District: West Irondequoit
Source: NYSAMLSs. This data may not be complete. We recommend contacting the local school district to confirm school assignments for this home.

