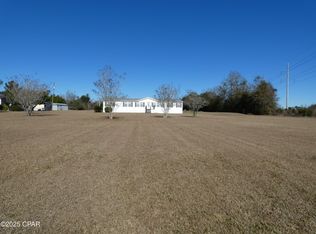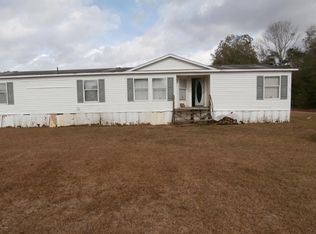Sold for $185,000
$185,000
3586 Ontario Rd, Marianna, FL 32448
4beds
2,128sqft
Manufactured Home, Single Family Residence
Built in 2002
0.62 Acres Lot
$201,000 Zestimate®
$87/sqft
$1,311 Estimated rent
Home value
$201,000
$185,000 - $217,000
$1,311/mo
Zestimate® history
Loading...
Owner options
Explore your selling options
What's special
Welcome to this spacious double-wide mobile home, situated on a .62 acre plot. As you step inside, you're greeted by a cozy living area, complete with a charming accent wall featuring a fireplace that adds warmth and character to the space. This room seamlessly transitions into a large dining area, enhanced by ample cabinetry, making it ideal for gatherings.
The kitchen is well-appointed and spacious, featuring a built-in wall oven and a convenient pantry, providing plenty of storage and functionality for culinary enthusiasts. Retreat to the master bedroom, where you'll find extensive closet space. The en-suite master bathroom is equipped with a double sink, a luxurious soaking tub, and a separate shower, providing a comfortable and private retreat.
Additionally, three more bedrooms provide flexibility and room for everyone. Each room is thoughtfully designed to maximize space and comfort. Outside, the one-acre grounds offer ample space for outdoor activities and gardening. This home currently has a shared driveway and well.
This property presents a wonderful opportunity to enjoy the tranquility of country living. Don't miss out on making this inviting home your own!
Zillow last checked: 8 hours ago
Listing updated: December 02, 2025 at 03:32am
Listed by:
Cindy R Birge 850-258-9442,
Elite Realty
Bought with:
Non Member
NON-MEMBER OFFICE
Source: CPAR,MLS#: 769718
Facts & features
Interior
Bedrooms & bathrooms
- Bedrooms: 4
- Bathrooms: 2
- Full bathrooms: 2
Primary bedroom
- Dimensions: 14.9 x 13.6
Bedroom
- Dimensions: 11 x 10.8
Bedroom
- Dimensions: 11 x 10.8
Bedroom
- Dimensions: 10.8 x 10
Primary bathroom
- Dimensions: 10 x 9.7
Dining room
- Dimensions: 14.8 x 11.9
Living room
- Dimensions: 14.11 x 14.8
Heating
- Central, Electric
Cooling
- Central Air, Ceiling Fan(s)
Appliances
- Included: Electric Oven, Electric Range
Interior area
- Total structure area: 2,128
- Total interior livable area: 2,128 sqft
Property
Features
- Patio & porch: Open, Porch
Lot
- Size: 0.62 Acres
- Dimensions: 107 x 375
Details
- Parcel number: 144N11000000800022
- Zoning description: Resid Single Family
- Special conditions: Listed As-Is
Construction
Type & style
- Home type: MobileManufactured
- Architectural style: Mobile Home
- Property subtype: Manufactured Home, Single Family Residence
Condition
- New construction: No
- Year built: 2002
Utilities & green energy
- Utilities for property: Electricity Available
Community & neighborhood
Community
- Community features: Short Term Rental Allowed
Location
- Region: Marianna
- Subdivision: No Named Subdivision
Other
Other facts
- Body type: Double Wide
- Road surface type: Dirt
Price history
| Date | Event | Price |
|---|---|---|
| 5/12/2025 | Sold | $185,000+5.7%$87/sqft |
Source: | ||
| 3/30/2025 | Pending sale | $175,000$82/sqft |
Source: | ||
| 3/4/2025 | Listed for sale | $175,000$82/sqft |
Source: | ||
Public tax history
| Year | Property taxes | Tax assessment |
|---|---|---|
| 2024 | -- | $36,757 +2.9% |
| 2023 | $141 +17.1% | $35,728 +2.9% |
| 2022 | $120 +7.2% | $34,729 +2.9% |
Find assessor info on the county website
Neighborhood: 32448
Nearby schools
GreatSchools rating
- 3/10Cottondale Elementary SchoolGrades: PK-5Distance: 5.4 mi
- 6/10Cottondale High SchoolGrades: 6-12Distance: 5.7 mi

