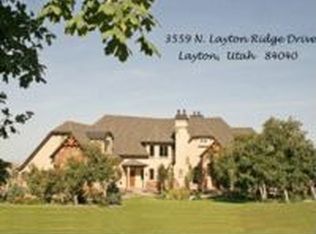High on East Layton's east bench (east of Hwy 89) sits a one of a kind custom built East Layton Estate on over 4.42 secluded acres. Located in a private cul-de-sac this home offers THE best view in Davis county. Rustic open floor plan with gorgeous in-ground "infinity-like" pool. Huge Theater room with 12 Foot screen. Intercom system and music speakers throughout the home. The finest craftmanship throughout, not lacking anything in design. Chef and Entertainer's dream, gourmet kitchen with double oven and high-end appliances. Enormous great room with custom chandelier and built in cherry cabinets surround the towering 20 foot stone fireplace. Huge windows give you unequaled views of the South Weber valley, the mountains and the Salt Lake. Exquisite detail in crown molding, trim, and window and door casings. Enormous Grand Master Suite, Master Bath and walk in closet, with sitting room and private deck. Towering 20 foot ceilings on main level, with 10 foot on 2nd floor and basement. Walkout basement boasts large windows making the basement seem like the first floor, NOT a basement. Plenty of rooms for Exercise room, video game room, home offices, dining room, enormous butler's pantry. Home offers best lot in the neighborhood. 15-20 minutes to Snowbasin, 30 minutes to SLC airport, with walking/hiking/biking trails nearby (Bonneville Shoreline near property). Buyer to verify all information.
This property is off market, which means it's not currently listed for sale or rent on Zillow. This may be different from what's available on other websites or public sources.
