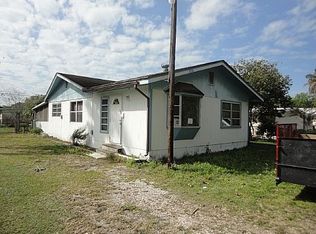Sold for $445,000
$445,000
3586 Croton RD, NAPLES, FL 34104
5beds
1,961sqft
Single Family Residence
Built in 1964
10,454.4 Square Feet Lot
$438,300 Zestimate®
$227/sqft
$3,505 Estimated rent
Home value
$438,300
$394,000 - $491,000
$3,505/mo
Zestimate® history
Loading...
Owner options
Explore your selling options
What's special
Welcome to this beautifully remodeled single-family home in the heart of Naples, FL! This spacious five-bedroom, three-bathroom gem boasts a bright and open floor plan, perfect for modern living. A large den/flex space offers endless possibilities—use it as a home office, walk-in closet, or gym to suit your lifestyle. There are two working fireplaces in the home, one in the living room and one in the back lanai! The home offers a primary bedroom with a modern in-suite bathroom. The home also offers and a separate guest suite ideal for a mother-in-law suite, guest suite, or as your primary bedroom as it offers its own kitchenette, bathroom, and entry. Situated on a generous lot, this home also offers a wood-framed garage at the rear of the property. Recent upgrades include a 2022 roof, 2021 A.C., 2023 water heater, and impact-resistant windows, providing peace of mind for years to come. Located just over three miles from the beach and within close proximity to East Naples Middle School, Shadowlawn Elementary, Lorenzo Walker High School, and Naples High School, this home offers both convenience and an ideal location. With nearby shops, restaurants, Naples Airport, and vibrant downtown Naples, you’ll have everything you need at your doorstep. The homeowners are open to offering seller concessions at closing, making this a great opportunity to make this stunning property your own! Don’t miss out—schedule a tour today!
Zillow last checked: 8 hours ago
Listing updated: September 30, 2025 at 01:06pm
Listed by:
Matt Benito 239-249-2528,
Florida Realty & Mgmt Services
Bought with:
Matt Benito
Florida Realty & Mgmt Services
Source: SWFLMLS,MLS#: 225034865 Originating MLS: Naples
Originating MLS: Naples
Facts & features
Interior
Bedrooms & bathrooms
- Bedrooms: 5
- Bathrooms: 3
- Full bathrooms: 3
Dining room
- Features: Dining - Living
Heating
- Central
Cooling
- Central Air, Wall Unit(s)
Appliances
- Included: Dishwasher, Dryer, Microwave, Range, Refrigerator/Freezer, Washer
Features
- Vaulted Ceiling(s), Attached Apartment, Den - Study, Family Room, Great Room, Guest Bath, Guest Room, Screened Lanai/Porch
- Flooring: Tile
- Doors: Impact Resistant Doors
- Windows: Impact Resistant Windows
- Has fireplace: No
Interior area
- Total structure area: 2,356
- Total interior livable area: 1,961 sqft
Property
Parking
- Total spaces: 1
- Parking features: Driveway, Detached
- Garage spaces: 1
- Has uncovered spaces: Yes
Features
- Stories: 1
- Patio & porch: Screened Lanai/Porch
- Exterior features: Fire Pit, Storage
- Has view: Yes
- View description: Creek/Stream
- Has water view: Yes
- Water view: Creek/Stream
- Waterfront features: None
Lot
- Size: 10,454 sqft
- Features: Oversize
Details
- Additional structures: Storage
- Parcel number: 63505000005
Construction
Type & style
- Home type: SingleFamily
- Architectural style: Ranch
- Property subtype: Single Family Residence
Materials
- Block, Frame, Stucco, Wood Siding
- Foundation: Concrete Block
- Roof: Shingle
Condition
- New construction: No
- Year built: 1964
Utilities & green energy
- Water: Central
Community & neighborhood
Security
- Security features: Smoke Detector(s)
Community
- Community features: No Subdivision
Location
- Region: Naples
- Subdivision: NAPLES VILLAS
HOA & financial
HOA
- Has HOA: No
- Amenities included: None
Other
Other facts
- Contingency: Inspection
Price history
| Date | Event | Price |
|---|---|---|
| 2/4/2026 | Listing removed | $3,400$2/sqft |
Source: NABOR FL #225084118 Report a problem | ||
| 12/18/2025 | Listed for rent | $3,400-2.9%$2/sqft |
Source: NABOR FL #225084118 Report a problem | ||
| 12/14/2025 | Listing removed | $3,500$2/sqft |
Source: NABOR FL #225075642 Report a problem | ||
| 10/17/2025 | Listed for rent | $3,500$2/sqft |
Source: NABOR FL #225075642 Report a problem | ||
| 9/24/2025 | Sold | $445,000-11%$227/sqft |
Source: | ||
Public tax history
| Year | Property taxes | Tax assessment |
|---|---|---|
| 2024 | $1,849 +43.9% | $197,557 +20.3% |
| 2023 | $1,285 -22.7% | $164,207 -14.2% |
| 2022 | $1,662 -0.7% | $191,409 +3% |
Find assessor info on the county website
Neighborhood: 34104
Nearby schools
GreatSchools rating
- 8/10Shadowlawn Elementary SchoolGrades: PK-5Distance: 0.9 mi
- 8/10East Naples Middle SchoolGrades: 6-8Distance: 0.4 mi
- 6/10Naples High SchoolGrades: PK,9-12Distance: 2.7 mi
Get a cash offer in 3 minutes
Find out how much your home could sell for in as little as 3 minutes with a no-obligation cash offer.
Estimated market value$438,300
Get a cash offer in 3 minutes
Find out how much your home could sell for in as little as 3 minutes with a no-obligation cash offer.
Estimated market value
$438,300
