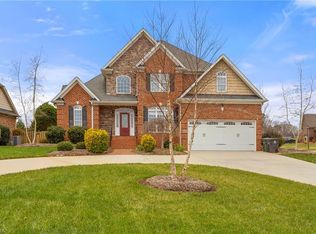There's endless living enjoyment in this beautiful home! Floorplan has 2 beds & sunroom on main level; upper level has 2 beds & huge bonus room . Great space for in-laws. Home offers 12-18ft ceilings in foyer, great room & breakfast nook. Beautiful two-sided fireplace adjoins sunroom, great room area; and exposes to lovely backyard views. Enjoy having wood floors & arched entries throughout main level. Wall to wall master suite w/ jacuzzi tub. Upper level bath with 2 private vanity rooms. Unfinished attic would make an amazing future bedroom nook project. Hoping for a private backyard oasis, community swimming pool, tennis? Then, you'll want to see this listing today & place an offer. Beautiful Lochurst subdivision is across from Reagan High School. There's so much more to mention.
This property is off market, which means it's not currently listed for sale or rent on Zillow. This may be different from what's available on other websites or public sources.
