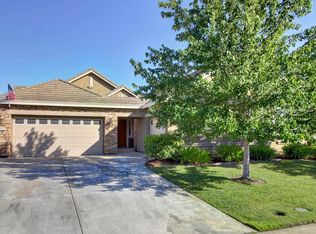Closed
$650,000
3586 Blanchette Way, Rancho Cordova, CA 95670
4beds
2,507sqft
Single Family Residence
Built in 2006
8,624.88 Square Feet Lot
$646,700 Zestimate®
$259/sqft
$3,112 Estimated rent
Home value
$646,700
$588,000 - $711,000
$3,112/mo
Zestimate® history
Loading...
Owner options
Explore your selling options
What's special
Discover this lovely single-story home featuring 4 bedrooms and 2 baths, designed for comfort and convenience. The spacious floor plan offers a separate living and family room, plantation shutters, ceiling fans, gas fireplace as well as carpet and tile flooring. The kitchen boasts stainless steel appliances, a double oven, a newer range hood, tile countertops, pull-out cabinet drawers, under-cabinet lighting and a cozy dining space. The fourth bedroom includes a mini walk-in closet and an adjacent bath that lives like an ensuite, perfect for guests. Enjoy the convenience of a laundry room with a sink and cabinets for added storage. Park with ease in the 3-car garage (2-car and separate 1-car) and extra-large driveway. Step outside to a serene backyard with no rear neighbors, a covered patio with a ceiling fan, a mature apple tree and a large 8 by 10 shed for additional storage. Conveniently located in the desirable Stone Creek community near the freeway, Sprouts Market, Starbucks, Dutch Bros and walking paths, this home is a perfect blend of style and functionality.
Zillow last checked: 8 hours ago
Listing updated: June 15, 2025 at 07:40am
Listed by:
Jenica Williams DRE #01729459 916-343-0372,
Keller Williams Realty EDH
Bought with:
Sharon Juarez, DRE #01490658
HomeSmart PV & Associates
Source: MetroList Services of CA,MLS#: 225015936Originating MLS: MetroList Services, Inc.
Facts & features
Interior
Bedrooms & bathrooms
- Bedrooms: 4
- Bathrooms: 2
- Full bathrooms: 2
Primary bathroom
- Features: Shower Stall(s), Double Vanity, Sunken Tub, Walk-In Closet(s)
Dining room
- Features: Formal Room, Bar, Formal Area
Kitchen
- Features: Island w/Sink, Kitchen/Family Combo, Tile Counters
Heating
- Central, Zoned
Cooling
- Ceiling Fan(s), Central Air, Zoned
Appliances
- Included: Built-In Gas Range, Range Hood, Dishwasher, Disposal, Double Oven
- Laundry: Laundry Room, Cabinets, Sink, Electric Dryer Hookup, Inside Room
Features
- Flooring: Carpet, Tile
- Number of fireplaces: 1
- Fireplace features: Family Room, Gas Starter
Interior area
- Total interior livable area: 2,507 sqft
Property
Parking
- Total spaces: 3
- Parking features: Attached, Garage Door Opener, Garage Faces Front, Garage Faces Side, Driveway
- Attached garage spaces: 3
- Has uncovered spaces: Yes
Features
- Stories: 1
- Fencing: Fenced
Lot
- Size: 8,624 sqft
- Features: Auto Sprinkler F&R, Landscape Back, Landscape Front
Details
- Additional structures: Shed(s)
- Parcel number: 07225500330000
- Zoning description: LD
- Special conditions: Standard
Construction
Type & style
- Home type: SingleFamily
- Property subtype: Single Family Residence
Materials
- Stucco, Wood
- Foundation: Slab
- Roof: Tile
Condition
- Year built: 2006
Details
- Builder name: Elliott
Utilities & green energy
- Sewer: In & Connected
- Water: Public
- Utilities for property: Public
Community & neighborhood
Location
- Region: Rancho Cordova
Other
Other facts
- Price range: $650K - $650K
Price history
| Date | Event | Price |
|---|---|---|
| 6/13/2025 | Sold | $650,000-7.1%$259/sqft |
Source: MetroList Services of CA #225015936 Report a problem | ||
| 6/7/2025 | Pending sale | $700,000$279/sqft |
Source: MetroList Services of CA #225015936 Report a problem | ||
| 5/15/2025 | Price change | $700,000-4.8%$279/sqft |
Source: MetroList Services of CA #225015936 Report a problem | ||
| 4/14/2025 | Price change | $735,000-2%$293/sqft |
Source: MetroList Services of CA #225015936 Report a problem | ||
| 4/4/2025 | Price change | $750,000-1.3%$299/sqft |
Source: MetroList Services of CA #225015936 Report a problem | ||
Public tax history
| Year | Property taxes | Tax assessment |
|---|---|---|
| 2025 | $7,614 +12.7% | $546,152 +2% |
| 2024 | $6,754 +2.1% | $535,444 +2% |
| 2023 | $6,616 +1.4% | $524,947 +2% |
Find assessor info on the county website
Neighborhood: Stone Creek
Nearby schools
GreatSchools rating
- 5/10Navigator Elementary SchoolGrades: K-5Distance: 0.8 mi
- 5/10W. E. Mitchell Middle SchoolGrades: 6-8Distance: 2.6 mi
- 5/10Cordova High SchoolGrades: 9-12Distance: 2.7 mi
Get a cash offer in 3 minutes
Find out how much your home could sell for in as little as 3 minutes with a no-obligation cash offer.
Estimated market value$646,700
Get a cash offer in 3 minutes
Find out how much your home could sell for in as little as 3 minutes with a no-obligation cash offer.
Estimated market value
$646,700
