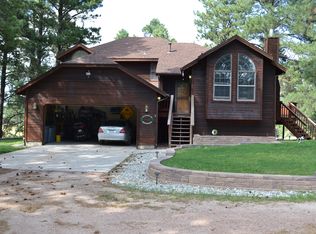Absolutely One of a Kind and Heavily Treed! This home is a National Wildlife Federation Certified Wildlife Habitat due to the multitude of species of birds that call this home. Deer and the unique black Abert's squirrels visit often as well. This home was lovingly built around the trees giving 360 degree views out of the abundance of windows that stream in natural light. The grand exterior is fully brick wrapped with tiered stone garden beds and a wrap around deck. A formal entertaining room with wall of windows and formal dining rooms are perfect for hosting special events for years to come; don't miss the 3-sided fireplace that adds warmth and ambience. The chef's kitchen features a large center island, newly refinished hardwoods, full appliance package with gas stove, upgraded birch lined cabinetry, a home command center, "appliance garage," pass through to the dining room, sunny eat-in nook, and tons of counter and space for prep and storage. The family room is warm and inviting with a vaulted ceiling and direct access to the back deck for indoor/outdoor living. The master suite is very luxurious with a bay window, private patio, en-suite bath with dual vanity and jetted tub, and His and Hers closets with working skylight. Upstairs there are 2 additional bedrooms (or office) and full bath. This finished basement has a rec space with brick gas stove and wet bar. The bonus room works as a billiards room or would make a perfect home theater or playroom. The two bedrooms on this level are oversized and share a full bath. Don't miss the massive storage closet that makes a perfect pantry, craft organization, hunting closet... This is a wildlife and birder's paradise, or a haven for anyone wanting to escape the hustle and bustle of the big city without sacrificing close proximity to big city amenities. Enjoy Colorado's famous outdoors sitting on the deck in absolute tranquility, watch the wildlife roam, enjoy the peaceful sound of the fountain, and fall in love!
This property is off market, which means it's not currently listed for sale or rent on Zillow. This may be different from what's available on other websites or public sources.
